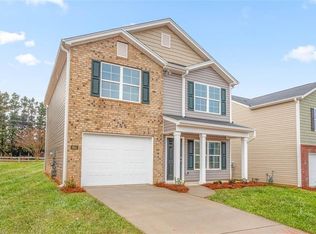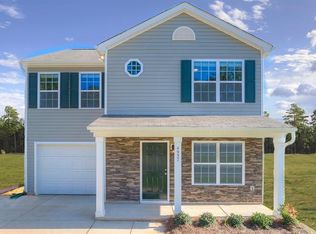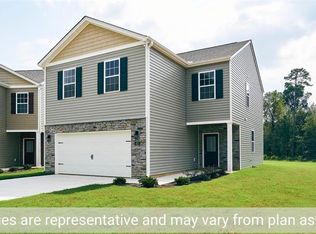Sold for $263,990
$263,990
4641 Heatherly Rd #111, Winston Salem, NC 27105
3beds
1,564sqft
Stick/Site Built, Residential, Single Family Residence
Built in 2023
0.15 Acres Lot
$267,600 Zestimate®
$--/sqft
$1,658 Estimated rent
Home value
$267,600
$254,000 - $281,000
$1,658/mo
Zestimate® history
Loading...
Owner options
Explore your selling options
What's special
Don't miss this BRAND NEW smart home located in Summit Pointe community providing 3 bedrooms 2.5 baths with a functional & open layout. The Brandon plan is underway offering bells & whistles such as glistening granite counter tops in the kitchen with eat-at breakfast bar, Davison vinyl flooring encompassing the main level, stainless steel appliances plus beautiful quartz in upper baths! Eye catching brick accents on the front of the home draws the eye at first glance & welcomes you into the home. Great room leads to the kitchen & staircase is nicely tucked away for privacy. LOVE the spacious Primary bedroom boasting vaulted ceiling, large walk in closet with window plus HUGE shower & double vanity! Don't forget the spacious back yard to enjoy cook outs or relaxing on the patio this summer! Ask about PAID closing costs with the preferred lender, WELCOME TO YOUR NEW HOME!
Zillow last checked: 8 hours ago
Listing updated: April 11, 2024 at 08:44am
Listed by:
Sheila Lattimore 336-972-1381,
DR Horton,
Ondre Humphrey 336-688-0937,
DR Horton
Bought with:
Kelly Leak, 189924
Realty Professionals Inc.
Source: Triad MLS,MLS#: 1095611 Originating MLS: Greensboro
Originating MLS: Greensboro
Facts & features
Interior
Bedrooms & bathrooms
- Bedrooms: 3
- Bathrooms: 3
- Full bathrooms: 2
- 1/2 bathrooms: 1
- Main level bathrooms: 1
Primary bedroom
- Level: Second
- Dimensions: 12.33 x 15.75
Bedroom 2
- Level: Second
- Dimensions: 11.17 x 10.08
Bedroom 3
- Level: Second
- Dimensions: 14.67 x 9.92
Dining room
- Level: Main
- Dimensions: 15.42 x 11.17
Great room
- Level: Main
- Dimensions: 14.67 x 15.92
Kitchen
- Level: Main
Laundry
- Level: Second
Heating
- Forced Air, Natural Gas
Cooling
- Central Air
Appliances
- Included: Microwave, Dishwasher, Disposal, Exhaust Fan, Free-Standing Range, Electric Water Heater
- Laundry: Dryer Connection, Laundry Room, Washer Hookup
Features
- Dead Bolt(s), Pantry, Separate Shower, Solid Surface Counter
- Flooring: Carpet, Vinyl
- Windows: Insulated Windows
- Has basement: No
- Attic: Partially Floored,Pull Down Stairs
- Has fireplace: No
Interior area
- Total structure area: 1,564
- Total interior livable area: 1,564 sqft
- Finished area above ground: 1,564
Property
Parking
- Total spaces: 1
- Parking features: Driveway, Garage, Garage Door Opener, Attached
- Attached garage spaces: 1
- Has uncovered spaces: Yes
Features
- Levels: Two
- Stories: 2
- Patio & porch: Porch
- Pool features: None
Lot
- Size: 0.15 Acres
- Features: Cleared, Subdivided, Subdivision
Details
- Parcel number: 6838135326
- Zoning: RS9
- Special conditions: Owner Sale
Construction
Type & style
- Home type: SingleFamily
- Architectural style: Traditional
- Property subtype: Stick/Site Built, Residential, Single Family Residence
Materials
- Brick, Vinyl Siding
- Foundation: Slab
Condition
- New Construction
- New construction: Yes
- Year built: 2023
Utilities & green energy
- Sewer: Public Sewer
- Water: Public
Community & neighborhood
Security
- Security features: Security System, Carbon Monoxide Detector(s), Smoke Detector(s)
Location
- Region: Winston Salem
- Subdivision: Summit Pointe
HOA & financial
HOA
- Has HOA: Yes
- HOA fee: $35 monthly
Other
Other facts
- Listing agreement: Exclusive Right To Sell
- Listing terms: Cash,Conventional,FHA,NC Housing,VA Loan
Price history
| Date | Event | Price |
|---|---|---|
| 8/4/2023 | Sold | $263,990+2.3% |
Source: | ||
| 3/3/2023 | Pending sale | $257,990 |
Source: | ||
| 2/2/2023 | Listed for sale | $257,990 |
Source: | ||
Public tax history
Tax history is unavailable.
Neighborhood: 27105
Nearby schools
GreatSchools rating
- 6/10Mineral Springs ElementaryGrades: PK-5Distance: 1.2 mi
- 1/10Mineral Springs MiddleGrades: 6-8Distance: 1.2 mi
- 3/10Carver HighGrades: 9-12Distance: 3.4 mi
Schools provided by the listing agent
- Elementary: Mineral Springs
- Middle: Mineral Springs
- High: Carver
Source: Triad MLS. This data may not be complete. We recommend contacting the local school district to confirm school assignments for this home.
Get a cash offer in 3 minutes
Find out how much your home could sell for in as little as 3 minutes with a no-obligation cash offer.
Estimated market value$267,600
Get a cash offer in 3 minutes
Find out how much your home could sell for in as little as 3 minutes with a no-obligation cash offer.
Estimated market value
$267,600


