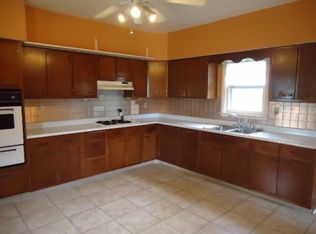Closed
$351,300
4641 E 23rd Rd, Leland, IL 60531
4beds
2,032sqft
Single Family Residence
Built in 1945
2.29 Acres Lot
$400,400 Zestimate®
$173/sqft
$2,365 Estimated rent
Home value
$400,400
$332,000 - $484,000
$2,365/mo
Zestimate® history
Loading...
Owner options
Explore your selling options
What's special
HIGHEST AND BEST BY 11AM TUESDAY. Somonauk School Dist. This Single family Home has only had one owner. Well cared for and Loved. 4 Bed Rooms and 2 1/2 Bathrooms. Very Large eat in Kitchen with pull out drawer in the cabinets. Large opening to the Living Room. 3 Season sun room off the Kitchen with vaulted ceiling. Master bedroom on 1st floor along with a second bedroom with 2 more upstairs. New windows on the South side of the home. Unfinished basement with water proof system that surrounds the home. 3 car garage. Large 36x54 tool shed on cement floor with a 14 ft electric garage door. Corn crib in really good shape. Barn is all Brick and in excellent condition. Furnace new in 2019 Water Heater is new,
Zillow last checked: 8 hours ago
Listing updated: August 01, 2024 at 12:43pm
Listing courtesy of:
Patricia Tuymer, ABR,e-PRO 630-333-6379,
Kettley & Co. Inc. - Sandwich
Bought with:
Nathan Gudmunson
Coldwell Banker Real Estate Group
Source: MRED as distributed by MLS GRID,MLS#: 12050627
Facts & features
Interior
Bedrooms & bathrooms
- Bedrooms: 4
- Bathrooms: 3
- Full bathrooms: 2
- 1/2 bathrooms: 1
Primary bedroom
- Features: Flooring (Carpet), Window Treatments (Curtains/Drapes), Bathroom (Full)
- Level: Main
- Area: 216 Square Feet
- Dimensions: 18X12
Bedroom 2
- Features: Flooring (Carpet)
- Level: Main
- Area: 121 Square Feet
- Dimensions: 11X11
Bedroom 3
- Features: Flooring (Carpet)
- Level: Second
- Area: 234 Square Feet
- Dimensions: 18X13
Bedroom 4
- Features: Flooring (Carpet)
- Level: Second
- Area: 143 Square Feet
- Dimensions: 13X11
Kitchen
- Features: Kitchen (Eating Area-Breakfast Bar, Eating Area-Table Space, Pantry-Closet), Flooring (Carpet)
- Level: Main
- Area: 348 Square Feet
- Dimensions: 29X12
Living room
- Features: Flooring (Carpet)
- Level: Main
- Area: 378 Square Feet
- Dimensions: 21X18
Sun room
- Level: Main
- Area: 176 Square Feet
- Dimensions: 16X11
Heating
- Propane
Cooling
- Central Air
Appliances
- Included: Range, Dishwasher, Refrigerator, Washer, Dryer
Features
- Windows: Screens
- Basement: Unfinished,Full
Interior area
- Total structure area: 0
- Total interior livable area: 2,032 sqft
Property
Parking
- Total spaces: 3
- Parking features: Asphalt, Garage Door Opener, On Site, Detached, Garage
- Garage spaces: 3
- Has uncovered spaces: Yes
Accessibility
- Accessibility features: No Disability Access
Features
- Stories: 2
Lot
- Size: 2.29 Acres
- Dimensions: 178X40X142X312X311X276
- Features: Mature Trees
Details
- Additional structures: Barn(s), Corn Crib, Utility Building(s)
- Parcel number: 0411406000
- Special conditions: None
- Horse amenities: Paddocks
Construction
Type & style
- Home type: SingleFamily
- Property subtype: Single Family Residence
Materials
- Brick
- Foundation: Concrete Perimeter
- Roof: Asphalt
Condition
- New construction: No
- Year built: 1945
Utilities & green energy
- Electric: Fuses
- Sewer: Septic Tank
- Water: Well
Community & neighborhood
Location
- Region: Leland
Other
Other facts
- Listing terms: Cash
- Ownership: Fee Simple
Price history
| Date | Event | Price |
|---|---|---|
| 8/1/2024 | Sold | $351,300+8.1%$173/sqft |
Source: | ||
| 5/21/2024 | Contingent | $325,000$160/sqft |
Source: | ||
| 5/17/2024 | Listed for sale | $325,000$160/sqft |
Source: | ||
Public tax history
| Year | Property taxes | Tax assessment |
|---|---|---|
| 2024 | $2,026 -6.7% | $91,260 +12.7% |
| 2023 | $2,172 -4.5% | $80,959 +33.1% |
| 2022 | $2,273 -2.8% | $60,803 +8.6% |
Find assessor info on the county website
Neighborhood: 60531
Nearby schools
GreatSchools rating
- 10/10Somonauk Middle SchoolGrades: 5-8Distance: 2.7 mi
- 8/10Somonauk High SchoolGrades: 9-12Distance: 2.7 mi
- 3/10James R Wood Elementary SchoolGrades: PK-4Distance: 2.8 mi
Schools provided by the listing agent
- District: 432
Source: MRED as distributed by MLS GRID. This data may not be complete. We recommend contacting the local school district to confirm school assignments for this home.
Get pre-qualified for a loan
At Zillow Home Loans, we can pre-qualify you in as little as 5 minutes with no impact to your credit score.An equal housing lender. NMLS #10287.
