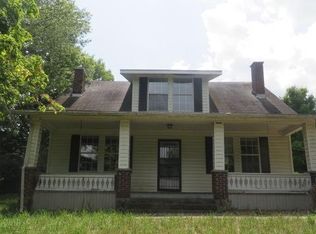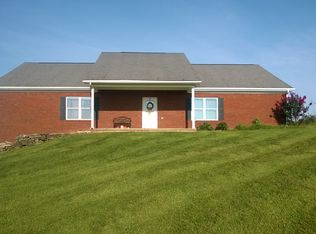Bring your horses!! You will love this beautiful Cape Cod style home situated on over 5.2 acres that offers the best of the Bluegrass with total privacy and serenity! The views are magnificent! Watch the sunrise from the spacious covered front porch and enjoy the spectacular sunsets from the rear deck. LARGE rooms and a very appealing floor plan. 3 BR's (one down and 2 up), 2 incredibly huge bathrooms, open kitchen/dining area and a cozy family room with gas fireplace. A 24'x36' metal building/garage/workshop that is insulated, plenty of power, concrete floor and a wood burning stove with a blower to keep you toasty warm on those winter afternoons. There is also a pond on the property and a nice level area at the rear which would work well for horses. This home is conveniently located with easy access to Lexington, Richmond or Winchester! Less than 30 minutes to Hamburg, less than 10 minutes to the Winchester Bypass (WalMart, Kroger's, Lowe's, etc). 15 minutes to Richmond.
This property is off market, which means it's not currently listed for sale or rent on Zillow. This may be different from what's available on other websites or public sources.


