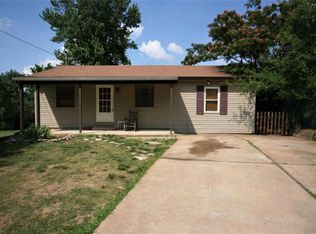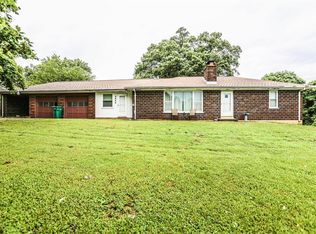Cold Days, Warm Home. Welcome Home in this property that has almost a 1/2 acre lot that backs to trees for great privacy. Hardwood floors in Living and Dining rooms. Barn Door leads to bedroom off living room. Kitchen with updated cabinets that has a large pantry cabinet, ceramic tile flooring, and all appliances stay. Main floor master closest to hall bath. Hall bathroom flooring is original and in great shape, home has so much character. Bathroom has updated vanity, toilet, and mirror. Basement has laundry and storage. 2 car space carport and covered patio make it perfect when bringing in groceries through the back door. Has shed for storage and lots of extra parking spaces. The backyard space is able to be enjoyed year-round, sledding, gardening, bbq's, bonfires, and whatever works for you. Showings start Jan 2, make an appointment today.
This property is off market, which means it's not currently listed for sale or rent on Zillow. This may be different from what's available on other websites or public sources.

