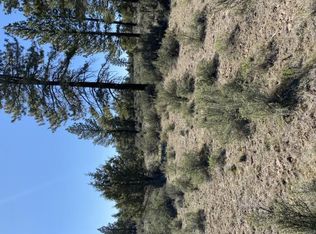Like new 2016 manufactured home on 8.31 acres north of Beatty. Color scheme with the dark cabinetry, black appliances, multi-color flooring and counter tops all flow very nicely in the kitchen and dining area. Split floor plan, large master bathroom, laundry room, mini-blinds throughout, Rinnia heater. Wonderful views out the living room window. Plenty of room for horses and livestock plus open flat land to add your shop or barn. Newer pump house on private well. Original home has been converted into shop/storage. Access to the OC & E Trail and Fremont National Forest.
This property is off market, which means it's not currently listed for sale or rent on Zillow. This may be different from what's available on other websites or public sources.
