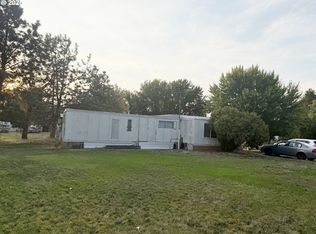Sold
$333,000
46405 Lloyd Rd, Pendleton, OR 97801
4beds
1,917sqft
Residential, Manufactured Home
Built in 2006
0.52 Acres Lot
$332,500 Zestimate®
$174/sqft
$1,794 Estimated rent
Home value
$332,500
$296,000 - $376,000
$1,794/mo
Zestimate® history
Loading...
Owner options
Explore your selling options
What's special
Enjoy breathtaking views of the Blue Mountains from this spacious home on a peaceful 0.52-acre lot. The property boasts a VIP bedroom with an ensuite bath and separate sitting room, three additional bedrooms, and ample living, dining, and family rooms. Barbecue year-round on the inviting covered back patio, while large trees provide natural summer shade. Underground sprinklers make yard maintenance a breeze, and with water costing just $82.50 per month, you'll save compared to living in town. With plenty of space to plant a garden and create your own retreat, plus a community swimming pool just a short distance away, this home perfectly balances comfort and outdoor living.
Zillow last checked: 8 hours ago
Listing updated: October 30, 2024 at 09:40am
Listed by:
Dawn Blalack 541-310-9563,
Keller Williams PDX Central
Bought with:
Rick Shaver, 201252921
Coldwell Banker Farley Company
Source: RMLS (OR),MLS#: 24043097
Facts & features
Interior
Bedrooms & bathrooms
- Bedrooms: 4
- Bathrooms: 2
- Full bathrooms: 2
- Main level bathrooms: 2
Primary bedroom
- Features: Ensuite, Shower, Soaking Tub, Suite, Walkin Closet
- Level: Main
Bedroom 2
- Level: Main
Bedroom 3
- Level: Main
Bedroom 4
- Level: Main
Dining room
- Level: Main
Family room
- Features: Wallto Wall Carpet
- Level: Main
Kitchen
- Features: Cook Island, Dishwasher, Free Standing Range, Free Standing Refrigerator
- Level: Main
Living room
- Features: Vaulted Ceiling, Wallto Wall Carpet
- Level: Main
Heating
- Forced Air
Cooling
- Central Air
Appliances
- Included: Dishwasher, Free-Standing Range, Free-Standing Refrigerator, Plumbed For Ice Maker, Range Hood, Electric Water Heater
Features
- Soaking Tub, Vaulted Ceiling(s), Cook Island, Shower, Suite, Walk-In Closet(s), Kitchen Island, Pantry
- Flooring: Wall to Wall Carpet
- Windows: Double Pane Windows, Vinyl Frames
- Basement: Crawl Space
Interior area
- Total structure area: 1,917
- Total interior livable area: 1,917 sqft
Property
Parking
- Parking features: Driveway
- Has uncovered spaces: Yes
Accessibility
- Accessibility features: Main Floor Bedroom Bath, Minimal Steps, Utility Room On Main, Walkin Shower, Accessibility
Features
- Stories: 1
- Patio & porch: Covered Patio
- Exterior features: Yard
- Has view: Yes
- View description: Mountain(s), Territorial
Lot
- Size: 0.52 Acres
- Features: Corner Lot, Level, Trees, Sprinkler, SqFt 20000 to Acres1
Details
- Parcel number: 106602
- Zoning: AG-1
Construction
Type & style
- Home type: MobileManufactured
- Architectural style: Ranch
- Property subtype: Residential, Manufactured Home
Materials
- Cement Siding
- Roof: Composition
Condition
- Resale
- New construction: No
- Year built: 2006
Utilities & green energy
- Sewer: Septic Tank
- Water: Community
- Utilities for property: Cable Connected
Community & neighborhood
Security
- Security features: Security System Owned
Location
- Region: Pendleton
Other
Other facts
- Body type: Double Wide
- Listing terms: Cash,Conventional,FHA,FMHA Loan,VA Loan
- Road surface type: Paved
Price history
| Date | Event | Price |
|---|---|---|
| 10/30/2024 | Sold | $333,000+2.5%$174/sqft |
Source: | ||
| 9/27/2024 | Pending sale | $325,000$170/sqft |
Source: | ||
| 9/24/2024 | Listed for sale | $325,000$170/sqft |
Source: | ||
Public tax history
| Year | Property taxes | Tax assessment |
|---|---|---|
| 2024 | $1,930 +5.1% | $170,520 +6.1% |
| 2022 | $1,837 +3.2% | $160,740 +3% |
| 2021 | $1,779 +3.9% | $156,060 +3% |
Find assessor info on the county website
Neighborhood: Tutuilla
Nearby schools
GreatSchools rating
- NAPendleton Early Learning CenterGrades: PK-KDistance: 6.3 mi
- 5/10Sunridge Middle SchoolGrades: 6-8Distance: 5.3 mi
- 5/10Pendleton High SchoolGrades: 9-12Distance: 6.9 mi
Schools provided by the listing agent
- Elementary: Mckay Creek
- Middle: Sunridge
- High: Pendleton
Source: RMLS (OR). This data may not be complete. We recommend contacting the local school district to confirm school assignments for this home.
