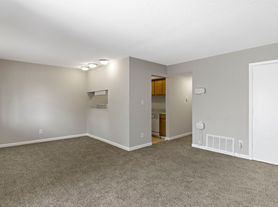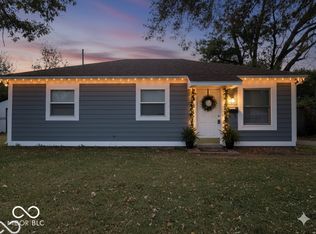Welcome to your next home this beautifully maintained 3-bedroom, 2-bath ranch offers comfort, space, and style in a modern open-concept layout. With 1,801 sq. ft. of living space all on one level, this home features a split-bedroom floor plan, perfect for families or roommates seeking both privacy and connection.
The heart of the home is the expansive kitchen, dining, and living area ideal for entertaining. The kitchen includes an island with bar seating, a walk-in pantry, and plenty of cabinet space. The primary suite offers a spacious walk-in closet and private bath with dual vanities and a large shower.
Step outside to enjoy the fully fenced backyard with a 6-foot privacy fence perfect for pets, kids, or outdoor gatherings. Additional features include a finished two-car garage and spacious in-home laundry room.
Conveniently located in a desirable neighborhood, this home is move-in ready and waiting for you!
Lease Terms 4640 Topaz Pointe Blvd, Indianapolis, IN 46235
Monthly Rent: $2,500
Security Deposit: $1,500
Lease Term: 12 months
Move-in Date: November 15, 2025
Pets
Up to 2 pets allowed, with a 100 lb combined weight limit
One-time non-refundable pet fee: $250
Utilities & Services
Tenants are responsible for all utilities, including water, electricity, gas, trash, and internet
Lawn care and snow removal are the tenant's responsibility
Owner pays HOA fees and property taxes
Smoking
No smoking is allowed inside the home
Appliances Included
Refrigerator
Oven
Microwave
Dishwasher
Washer/Dryer hookups available (units not provided)
Minimum Requirements
Minimum credit score: 620
House for rent
Accepts Zillow applications
$2,500/mo
4640 Topaz Pointe Blvd, Indianapolis, IN 46235
3beds
1,801sqft
Price may not include required fees and charges.
Single family residence
Available now
Cats, dogs OK
Central air
Hookups laundry
Attached garage parking
Forced air, heat pump
What's special
Spacious in-home laundry roomSpacious walk-in closetOpen-concept layoutExpansive kitchenFully fenced backyardWalk-in pantryIsland with bar seating
- 9 days |
- -- |
- -- |
Travel times
Facts & features
Interior
Bedrooms & bathrooms
- Bedrooms: 3
- Bathrooms: 2
- Full bathrooms: 2
Heating
- Forced Air, Heat Pump
Cooling
- Central Air
Appliances
- Included: Dishwasher, Freezer, Microwave, Oven, Refrigerator, WD Hookup
- Laundry: Hookups
Features
- WD Hookup, Walk In Closet
- Flooring: Carpet, Hardwood
Interior area
- Total interior livable area: 1,801 sqft
Property
Parking
- Parking features: Attached
- Has attached garage: Yes
- Details: Contact manager
Features
- Patio & porch: Patio
- Exterior features: 6 Foot Privacy Fence, Electricity not included in rent, Garbage not included in rent, Gas not included in rent, Heating system: Forced Air, Internet not included in rent, No Utilities included in rent, Walk In Closet, Water not included in rent
Details
- Parcel number: 490809112008031407
Construction
Type & style
- Home type: SingleFamily
- Property subtype: Single Family Residence
Community & HOA
Location
- Region: Indianapolis
Financial & listing details
- Lease term: 1 Year
Price history
| Date | Event | Price |
|---|---|---|
| 11/10/2025 | Listed for rent | $2,500$1/sqft |
Source: Zillow Rentals | ||
| 4/20/2025 | Listing removed | $2,500$1/sqft |
Source: Zillow Rentals | ||
| 4/15/2025 | Listed for rent | $2,500$1/sqft |
Source: Zillow Rentals | ||
| 8/31/2023 | Sold | $303,790$169/sqft |
Source: | ||

