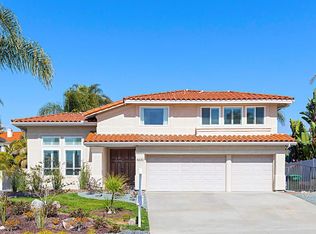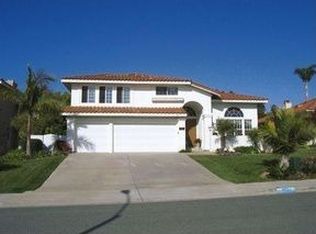Sold for $1,850,000
$1,850,000
4640 Sunburst Rd, Carlsbad, CA 92008
4beds
2,426sqft
Single Family Residence
Built in 1988
-- sqft lot
$1,849,700 Zestimate®
$763/sqft
$6,658 Estimated rent
Home value
$1,849,700
$1.72M - $2.00M
$6,658/mo
Zestimate® history
Loading...
Owner options
Explore your selling options
What's special
Welcome to this coastal San Diego retreat, a light filled home where ocean views, modern upgrades, and exceptional outdoor spaces come together on a rare oversized lot. Inside, you’ll find airy living spaces with soaring ceilings and brand new flooring throughout, designed for both comfort and entertaining. The kitchen provides ample storage and counter space, perfect for everyday living as well as hosting family and friends. This home offers spacious bedrooms and updated bathrooms, with a primary suite, complete with a walk in closet, that feels like a private getaway. Upstairs, take in ocean views, while outside the backyard has been transformed into an inviting oasis featuring a putting green, waterfall fountain, a dog run, and plenty of room to play, relax, catch some sun or entertain. Additional highlights include a large garage and a welcoming sitting area out front, ideal for enjoying quiet mornings or connecting with neighbors. Set in a desirable neighborhood close to great schools, parks, shopping, trails, and dining, and just a short drive to San Diego’s beaches, this move in ready home captures the best of coastal living. Come and experience this home for yourself!
Zillow last checked: 8 hours ago
Listing updated: December 09, 2025 at 10:16am
Listed by:
Michael Sutton DRE #01975900 619-504-2785,
Keller Williams La Jolla
Bought with:
Amy Wilson, DRE #01451903
Pacific Coast Executive Realty
Source: SDMLS,MLS#: 250036684 Originating MLS: San Diego Association of REALTOR
Originating MLS: San Diego Association of REALTOR
Facts & features
Interior
Bedrooms & bathrooms
- Bedrooms: 4
- Bathrooms: 3
- Full bathrooms: 2
- 1/2 bathrooms: 1
Heating
- Forced Air Unit
Cooling
- Central Forced Air
Appliances
- Included: Dishwasher, Refrigerator
- Laundry: None Known
Interior area
- Total structure area: 2,426
- Total interior livable area: 2,426 sqft
Property
Parking
- Total spaces: 6
- Parking features: Attached
- Garage spaces: 3
Features
- Levels: 2 Story
- Pool features: N/K
- Fencing: Partial
Details
- Parcel number: 2074113100
Construction
Type & style
- Home type: SingleFamily
- Property subtype: Single Family Residence
Materials
- Stucco
- Roof: Composition
Condition
- Year built: 1988
Utilities & green energy
- Sewer: Public Sewer
- Water: Available
Community & neighborhood
Location
- Region: Carlsbad
- Subdivision: CARLSBAD WEST
HOA & financial
HOA
- HOA fee: $210 monthly
- Services included: Common Area Maintenance
- Association name: Capri
Other
Other facts
- Listing terms: Cash,Conventional
Price history
| Date | Event | Price |
|---|---|---|
| 12/8/2025 | Sold | $1,850,000-5.1%$763/sqft |
Source: | ||
| 11/13/2025 | Pending sale | $1,950,000$804/sqft |
Source: | ||
| 10/16/2025 | Price change | $1,950,000-1.3%$804/sqft |
Source: | ||
| 9/26/2025 | Price change | $1,975,000-1.2%$814/sqft |
Source: | ||
| 9/5/2025 | Price change | $1,999,900-2.4%$824/sqft |
Source: | ||
Public tax history
| Year | Property taxes | Tax assessment |
|---|---|---|
| 2025 | $21,993 +3.5% | $2,040,000 +2% |
| 2024 | $21,240 +374.1% | $2,000,000 +380.5% |
| 2023 | $4,480 +1.6% | $416,202 +2% |
Find assessor info on the county website
Neighborhood: Hedionda Point
Nearby schools
GreatSchools rating
- 8/10Kelly Elementary SchoolGrades: K-5Distance: 0.5 mi
- 6/10Valley Middle SchoolGrades: 6-8Distance: 0.8 mi
- 9/10Carlsbad High SchoolGrades: 9-12Distance: 1 mi
Get a cash offer in 3 minutes
Find out how much your home could sell for in as little as 3 minutes with a no-obligation cash offer.
Estimated market value
$1,849,700

