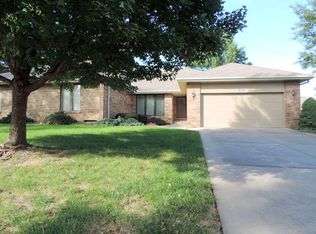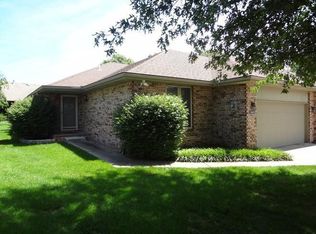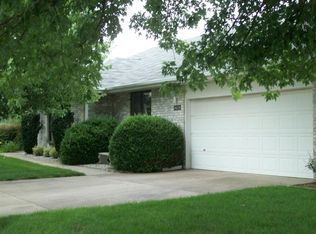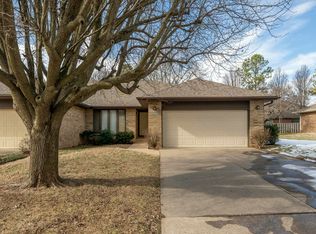Closed
Price Unknown
4640 S Ash Avenue, Springfield, MO 65804
2beds
1,604sqft
Single Family Residence
Built in 1991
7,679.63 Square Feet Lot
$261,600 Zestimate®
$--/sqft
$1,390 Estimated rent
Home value
$261,600
$249,000 - $275,000
$1,390/mo
Zestimate® history
Loading...
Owner options
Explore your selling options
What's special
Custom Built, All Brick, One Level Patio Home located just minutes from the Medical Mile. This exquisite home features a spacious, front great room with tray ceiling, newer lighting and a beautiful 4 panel casement, bay window - Pretty windowed formal dining room - Lovely kitchen with lots of cabinets, 2 pantries, electric oven/range, refrigerator, newer stainless dishwasher and built-in microwave - Kitchen dining area looks out onto lovely covered patio with new rollout awning - Two spacious bedrooms with walk-in closets - Master bath features a marble vanity with dual sinks, walk-in shower and linen cabinets - Many updates including newer carpet in living areas and master bedroom, newer laminate flooring and newer roof - Attached 2 car garage - Beautifully landscaped yard with inground sprinkler system - Corner lot. This is a must see!
Zillow last checked: 8 hours ago
Listing updated: August 02, 2024 at 02:56pm
Listed by:
Heidi L Bowlin-Askren 417-830-1352,
Murney Associates - Primrose
Bought with:
Heidi L Bowlin-Askren, 1999111860
Murney Associates - Primrose
Source: SOMOMLS,MLS#: 60234334
Facts & features
Interior
Bedrooms & bathrooms
- Bedrooms: 2
- Bathrooms: 2
- Full bathrooms: 2
Heating
- Central, Natural Gas
Cooling
- Central Air
Appliances
- Included: Dishwasher, Disposal, Free-Standing Electric Oven, Microwave, Refrigerator
- Laundry: Main Level, W/D Hookup
Features
- High Speed Internet, Laminate Counters, Tray Ceiling(s), Walk-In Closet(s), Walk-in Shower
- Flooring: Carpet, Laminate, Tile
- Has basement: No
- Attic: Pull Down Stairs
- Has fireplace: No
Interior area
- Total structure area: 1,604
- Total interior livable area: 1,604 sqft
- Finished area above ground: 1,604
- Finished area below ground: 0
Property
Parking
- Total spaces: 2
- Parking features: Driveway, Garage Door Opener, Garage Faces Front
- Attached garage spaces: 2
- Has uncovered spaces: Yes
Features
- Levels: One
- Stories: 1
- Patio & porch: Awning(s), Covered, Patio
- Exterior features: Rain Gutters
- Fencing: Wood
Lot
- Size: 7,679 sqft
- Dimensions: 60 x 128
- Features: Corner Lot, Curbs, Level, Sprinklers In Front, Sprinklers In Rear
Details
- Parcel number: 881918301256
Construction
Type & style
- Home type: SingleFamily
- Architectural style: Traditional
- Property subtype: Single Family Residence
Materials
- Brick
- Foundation: Crawl Space, Poured Concrete
- Roof: Composition
Condition
- Year built: 1991
Utilities & green energy
- Sewer: Public Sewer
- Water: Public
- Utilities for property: Cable Available
Green energy
- Energy efficient items: High Efficiency - 90%+
Community & neighborhood
Security
- Security features: Smoke Detector(s)
Location
- Region: Springfield
- Subdivision: Holiday
Other
Other facts
- Listing terms: Cash,Conventional
- Road surface type: Asphalt
Price history
| Date | Event | Price |
|---|---|---|
| 3/15/2023 | Sold | -- |
Source: | ||
| 1/9/2023 | Pending sale | $239,900$150/sqft |
Source: | ||
| 1/6/2023 | Listed for sale | $239,900+45.5%$150/sqft |
Source: | ||
| 3/4/2019 | Sold | -- |
Source: Agent Provided | ||
| 2/9/2019 | Pending sale | $164,900$103/sqft |
Source: Coldwell Banker - Vanguard #60122035 | ||
Public tax history
| Year | Property taxes | Tax assessment |
|---|---|---|
| 2024 | $1,693 +0.6% | $31,550 |
| 2023 | $1,683 +9.2% | $31,550 +11.8% |
| 2022 | $1,541 +0% | $28,220 |
Find assessor info on the county website
Neighborhood: Southside
Nearby schools
GreatSchools rating
- 10/10Walt Disney Elementary SchoolGrades: K-5Distance: 0.8 mi
- 8/10Cherokee Middle SchoolGrades: 6-8Distance: 1.2 mi
- 8/10Kickapoo High SchoolGrades: 9-12Distance: 1.4 mi
Schools provided by the listing agent
- Elementary: SGF-Disney
- Middle: SGF-Cherokee
- High: SGF-Kickapoo
Source: SOMOMLS. This data may not be complete. We recommend contacting the local school district to confirm school assignments for this home.



