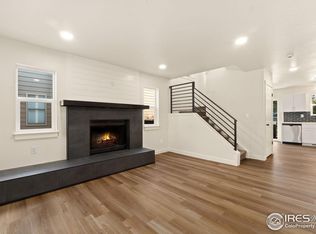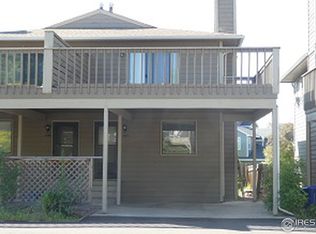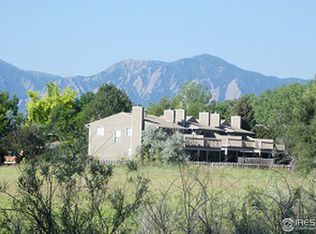Sold for $455,000 on 05/20/24
$455,000
4640 Portside Way, Boulder, CO 80301
2beds
1,536sqft
Attached Dwelling, 1/2 Duplex, Townhouse
Built in 1980
2,668 Square Feet Lot
$440,500 Zestimate®
$296/sqft
$2,546 Estimated rent
Home value
$440,500
$410,000 - $476,000
$2,546/mo
Zestimate® history
Loading...
Owner options
Explore your selling options
What's special
This townhouse with party wall is a fantastic purchase, boasting ample interior space, a spacious terrace-deck off the primary bedroom offering mountain views, cozy wood-burning fireplace, attached two-car carport, and a private patio and yard. Quick access to The Diagonal highway, Boulder and Longmont. With fresh paint, carpet, and luxury vinyl plank flooring, this sunny mountain-view Gunbarrel townhouse offers considerable square footage for the price. Walk .4 miles to Avery Brewing, Twin Lakes Open Space, hiking trails and the dog park, or drive 5 minutes to grocery stores and restaurants. If the new owners want to continue to improve the property, they can update the kitchen, bath and also the basement space; a comparable fully remodeled unit in this development sold in November 2023 for $550k (see MLS #997760). Call us to book your private showing today.
Zillow last checked: 8 hours ago
Listing updated: May 20, 2025 at 03:18am
Listed by:
Catherine Burgess 303-506-5669,
Compass - Boulder,
Andy Burgess 303-301-4718,
Compass - Boulder
Bought with:
Sian Murphy
WK Real Estate
Source: IRES,MLS#: 1007471
Facts & features
Interior
Bedrooms & bathrooms
- Bedrooms: 2
- Bathrooms: 2
- Full bathrooms: 1
- 1/2 bathrooms: 1
Primary bedroom
- Area: 182
- Dimensions: 14 x 13
Bedroom 2
- Area: 130
- Dimensions: 13 x 10
Dining room
- Area: 80
- Dimensions: 10 x 8
Kitchen
- Area: 70
- Dimensions: 10 x 7
Living room
- Area: 192
- Dimensions: 16 x 12
Heating
- Forced Air
Appliances
- Included: Electric Range/Oven, Dishwasher, Refrigerator
- Laundry: Washer/Dryer Hookups, In Basement
Features
- High Speed Internet, Eat-in Kitchen, Open Floorplan, Open Floor Plan
- Basement: Full,Unfinished
- Number of fireplaces: 1
- Fireplace features: Living Room, Single Fireplace
Interior area
- Total structure area: 1,536
- Total interior livable area: 1,536 sqft
- Finished area above ground: 1,024
- Finished area below ground: 512
Property
Parking
- Total spaces: 2
- Parking features: Garage, Carport
- Garage spaces: 2
- Has carport: Yes
- Details: Garage Type: Carport
Features
- Levels: Two
- Stories: 2
- Entry location: Garden Level
- Patio & porch: Patio, Deck
- Exterior features: Balcony
- Fencing: Wood
Lot
- Size: 2,668 sqft
- Features: Gutters, Sidewalks, Fire Hydrant within 500 Feet, Level
Details
- Parcel number: R0084003
- Zoning: RES
- Special conditions: Private Owner
Construction
Type & style
- Home type: Townhouse
- Property subtype: Attached Dwelling, 1/2 Duplex, Townhouse
- Attached to another structure: Yes
Materials
- Wood/Frame, Wood Siding, Painted/Stained
- Foundation: Slab
- Roof: Composition
Condition
- Not New, Previously Owned
- New construction: No
- Year built: 1980
Utilities & green energy
- Electric: Electric, Individual Meter-Electric, Xcel
- Gas: Natural Gas, Individual Meter-Gas, Xcel
- Sewer: City Sewer
- Water: City Water, City of Boulder
- Utilities for property: Natural Gas Available, Electricity Available, Cable Available
Community & neighborhood
Community
- Community features: Park
Location
- Region: Boulder
- Subdivision: Portside Way
HOA & financial
HOA
- Has HOA: Yes
- HOA fee: $368 annually
- Services included: Common Amenities, Trash, Snow Removal, Management
- Second HOA fee: $90 monthly
Other
Other facts
- Listing terms: Cash,Conventional,FHA,VA Loan
- Road surface type: Paved, Asphalt
Price history
| Date | Event | Price |
|---|---|---|
| 5/20/2024 | Sold | $455,000+1.1%$296/sqft |
Source: | ||
| 5/1/2024 | Pending sale | $450,000$293/sqft |
Source: | ||
| 4/25/2024 | Listed for sale | $450,000$293/sqft |
Source: | ||
Public tax history
| Year | Property taxes | Tax assessment |
|---|---|---|
| 2024 | $2,513 -1.3% | $31,102 -1% |
| 2023 | $2,545 +4.8% | $31,403 +21.2% |
| 2022 | $2,428 +2.3% | $25,910 -2.8% |
Find assessor info on the county website
Neighborhood: Gunbarrel
Nearby schools
GreatSchools rating
- 7/10Heatherwood Elementary SchoolGrades: PK-5Distance: 1.5 mi
- 6/10Nevin Platt Middle SchoolGrades: 6-8Distance: 3.9 mi
- 10/10Boulder High SchoolGrades: 9-12Distance: 4.9 mi
Schools provided by the listing agent
- Elementary: Heatherwood
- Middle: Platt
- High: Boulder
Source: IRES. This data may not be complete. We recommend contacting the local school district to confirm school assignments for this home.
Get a cash offer in 3 minutes
Find out how much your home could sell for in as little as 3 minutes with a no-obligation cash offer.
Estimated market value
$440,500
Get a cash offer in 3 minutes
Find out how much your home could sell for in as little as 3 minutes with a no-obligation cash offer.
Estimated market value
$440,500


