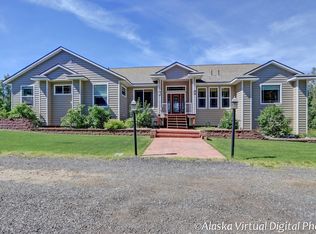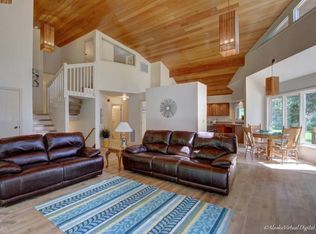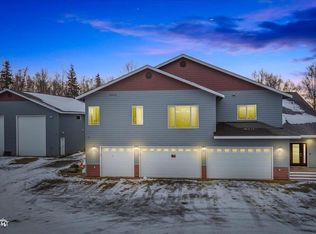Great horse property! One of the best private barns in town! This light, bright house sits on almost an acre of private woods. Centaur horse fencing used around generous & dry paddock. House enjoys tons of south facing light & offers wonderful warm custom tiled atrium w/radiant heated floor. Room for toys or space to build garage, shop or small riding arena! Large new deck w/great SE exposure!
This property is off market, which means it's not currently listed for sale or rent on Zillow. This may be different from what's available on other websites or public sources.



