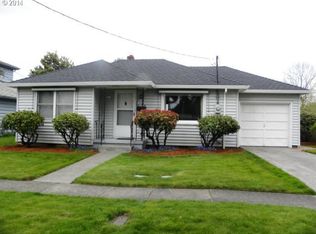Sold
$368,500
4640 NE 74th Ave, Portland, OR 97218
2beds
1,060sqft
Residential, Single Family Residence
Built in 1948
7,840.8 Square Feet Lot
$407,300 Zestimate®
$348/sqft
$2,534 Estimated rent
Home value
$407,300
$375,000 - $440,000
$2,534/mo
Zestimate® history
Loading...
Owner options
Explore your selling options
What's special
Wonderful 2/bd home with extras and so much potential. Centrally located in a quiet neighborhood between Prescott and Alberta. Close to shopping & freeways. Enjoy the eat-in kitchen with all appliances included. Hardwood floors under the carpet. Beautiful knotty pine ceilings and unique circular staircase. Newer furnace, central A/C, hot water heater, and roof. Small office space on the main and extra bonus room upstairs. Extra storage in garage and backyard shed. Large covered brick patio opens to big fenced backyard with established grape arbor and fruit trees. Great space for entertaining. There is room to park your R/V and boat inside a fenced side yard. This is the one to see!!!! [Home Energy Score = 2. HES Report at https://rpt.greenbuildingregistry.com/hes/OR10230661]
Zillow last checked: 8 hours ago
Listing updated: July 31, 2024 at 12:39pm
Listed by:
Ellen Bick 503-481-0825,
CORE, Realtors
Bought with:
Reese Iris, 200210121
Windermere Realty Trust
Source: RMLS (OR),MLS#: 24018742
Facts & features
Interior
Bedrooms & bathrooms
- Bedrooms: 2
- Bathrooms: 1
- Full bathrooms: 1
- Main level bathrooms: 1
Primary bedroom
- Level: Main
- Area: 110
- Dimensions: 10 x 11
Bedroom 2
- Level: Upper
- Area: 121
- Dimensions: 11 x 11
Dining room
- Level: Main
- Area: 117
- Dimensions: 13 x 9
Kitchen
- Level: Main
- Area: 154
- Width: 11
Living room
- Level: Main
- Area: 108
- Dimensions: 12 x 9
Office
- Level: Main
- Area: 49
- Dimensions: 7 x 7
Heating
- Forced Air, Forced Air 95 Plus
Cooling
- Central Air
Appliances
- Included: Dishwasher, Free-Standing Range, Free-Standing Refrigerator, Washer/Dryer, Electric Water Heater
Features
- Windows: Double Pane Windows, Vinyl Frames
- Basement: Crawl Space
Interior area
- Total structure area: 1,060
- Total interior livable area: 1,060 sqft
Property
Parking
- Total spaces: 1
- Parking features: Driveway, RV Access/Parking, Detached
- Garage spaces: 1
- Has uncovered spaces: Yes
Accessibility
- Accessibility features: Ground Level, Main Floor Bedroom Bath, Accessibility
Features
- Stories: 2
- Patio & porch: Covered Patio
- Fencing: Fenced
Lot
- Size: 7,840 sqft
- Features: Level, SqFt 7000 to 9999
Details
- Additional parcels included: R318266
- Parcel number: R318241
Construction
Type & style
- Home type: SingleFamily
- Architectural style: English
- Property subtype: Residential, Single Family Residence
Materials
- Cedar, Shake Siding
- Foundation: Concrete Perimeter
- Roof: Composition
Condition
- Resale
- New construction: No
- Year built: 1948
Utilities & green energy
- Gas: Gas
- Sewer: Public Sewer
- Water: Public
Community & neighborhood
Location
- Region: Portland
- Subdivision: Cully
Other
Other facts
- Listing terms: Cash,Conventional,FHA,VA Loan
- Road surface type: Paved
Price history
| Date | Event | Price |
|---|---|---|
| 7/31/2024 | Sold | $368,500-3%$348/sqft |
Source: | ||
| 7/10/2024 | Pending sale | $380,000$358/sqft |
Source: | ||
| 7/3/2024 | Listed for sale | $380,000$358/sqft |
Source: | ||
Public tax history
| Year | Property taxes | Tax assessment |
|---|---|---|
| 2025 | $4,472 +3.7% | $165,970 +3% |
| 2024 | $4,311 +4% | $161,140 +3% |
| 2023 | $4,146 +2.2% | $156,450 +3% |
Find assessor info on the county website
Neighborhood: Cully
Nearby schools
GreatSchools rating
- 8/10Scott Elementary SchoolGrades: K-5Distance: 0.4 mi
- 6/10Roseway Heights SchoolGrades: 6-8Distance: 0.9 mi
- 4/10Leodis V. McDaniel High SchoolGrades: 9-12Distance: 1.1 mi
Schools provided by the listing agent
- Elementary: Scott
- Middle: Roseway Heights
- High: Leodis Mcdaniel
Source: RMLS (OR). This data may not be complete. We recommend contacting the local school district to confirm school assignments for this home.
Get a cash offer in 3 minutes
Find out how much your home could sell for in as little as 3 minutes with a no-obligation cash offer.
Estimated market value
$407,300
Get a cash offer in 3 minutes
Find out how much your home could sell for in as little as 3 minutes with a no-obligation cash offer.
Estimated market value
$407,300
