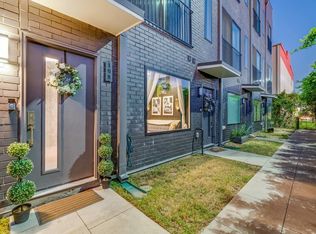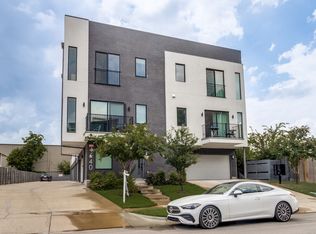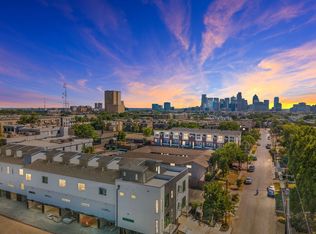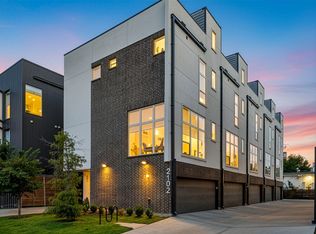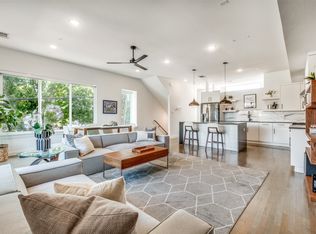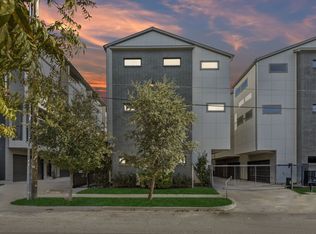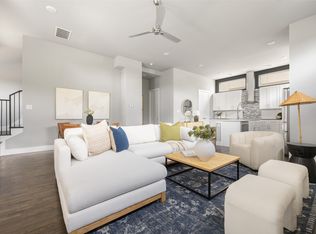SPECIAL PRICING PLUS 1% PREFERRED LENDER CONCESSION.FRONT CORNER UNIT, GREAT LOCATION WITHIN WALKING DISTANCE TO LOWER GREENVILLE AND HENDERSON. IMPRESSIVE PANORAMIC DALLAS SKYLINE VIEW FROM THE ROOFTOP WITH LARGE 2 BEDROOMS + STUDY ROOM. Greetings from Midtown @ Munger! Located in the heart of East Dallas, close to Deep Ellum, Uptown, Downtown, and other tourist hotspots. With a large two-bedroom plus study-flex space, an extensive rooftop, a two-car garage, and a walk-out balcony from the living room on the second level, Unit 102 is very spacious. On the first floor, There is an additional study room with a large window overlooking the backyard, providing a separate office area from the bedrooms. Inside, the appeal is increased by the quartz worktops, stylish shaker cabinets, and high-end Samsung stainless steel appliances.
For sale
Price cut: $20K (10/7)
$529,000
4640 Munger Ave UNIT 102, Dallas, TX 75204
2beds
1,824sqft
Est.:
Condominium
Built in 2022
-- sqft lot
$-- Zestimate®
$290/sqft
$295/mo HOA
What's special
Walk-out balconyCorner unitExtensive rooftopQuartz worktopsStudy roomAdditional study roomStylish shaker cabinets
- 179 days |
- 326 |
- 20 |
Zillow last checked: 8 hours ago
Listing updated: December 07, 2025 at 10:34am
Listed by:
Fahri Olgundeney 0687864 469-805-7067,
Compass RE Texas, LLC 214-814-8100
Source: NTREIS,MLS#: 20969718
Tour with a local agent
Facts & features
Interior
Bedrooms & bathrooms
- Bedrooms: 2
- Bathrooms: 3
- Full bathrooms: 2
- 1/2 bathrooms: 1
Primary bedroom
- Level: Third
- Dimensions: 18 x 14
Bedroom
- Level: Third
- Dimensions: 10 x 11
Living room
- Level: Second
- Dimensions: 28 x 18
Heating
- Central
Cooling
- Central Air
Appliances
- Included: Dishwasher, Electric Range, Electric Water Heater, Microwave, Tankless Water Heater
Features
- Built-in Features, Decorative/Designer Lighting Fixtures, Granite Counters, Kitchen Island, Open Floorplan, Other, Pantry, Cable TV, Walk-In Closet(s)
- Flooring: Concrete, Ceramic Tile, Vinyl
- Has basement: No
- Has fireplace: No
Interior area
- Total interior livable area: 1,824 sqft
Video & virtual tour
Property
Parking
- Total spaces: 2
- Parking features: Door-Single
- Attached garage spaces: 2
Features
- Levels: Three Or More
- Stories: 3
- Pool features: None
Lot
- Size: 0.36 Acres
Details
- Parcel number: 00C47630000000102
Construction
Type & style
- Home type: Condo
- Property subtype: Condominium
- Attached to another structure: Yes
Materials
- Brick, Frame, Other, Concrete, Stucco
- Foundation: Pillar/Post/Pier
- Roof: Composition,Concrete,Other,Shingle
Condition
- Year built: 2022
Utilities & green energy
- Sewer: Public Sewer
- Water: Public
- Utilities for property: Electricity Available, Electricity Connected, Sewer Available, Water Available, Cable Available
Community & HOA
Community
- Subdivision: Fakes Park Place
HOA
- Has HOA: Yes
- Services included: Association Management, Insurance, Maintenance Grounds, Maintenance Structure
- HOA fee: $295 monthly
- HOA name: TBD
- HOA phone: 917-963-3694
Location
- Region: Dallas
Financial & listing details
- Price per square foot: $290/sqft
- Tax assessed value: $504,000
- Annual tax amount: $11,265
- Date on market: 6/15/2025
- Cumulative days on market: 164 days
- Electric utility on property: Yes
- Road surface type: Asphalt
Estimated market value
Not available
Estimated sales range
Not available
Not available
Price history
Price history
| Date | Event | Price |
|---|---|---|
| 12/5/2025 | Listed for sale | $529,000$290/sqft |
Source: NTREIS #20969718 Report a problem | ||
| 11/28/2025 | Pending sale | $529,000$290/sqft |
Source: NTREIS #20969718 Report a problem | ||
| 11/28/2025 | Contingent | $529,000$290/sqft |
Source: NTREIS #20969718 Report a problem | ||
| 10/7/2025 | Price change | $529,000-3.6%$290/sqft |
Source: NTREIS #20969718 Report a problem | ||
| 8/14/2025 | Price change | $549,000-3.5%$301/sqft |
Source: NTREIS #20969718 Report a problem | ||
Public tax history
Public tax history
| Year | Property taxes | Tax assessment |
|---|---|---|
| 2024 | $11,265 -2.6% | $504,000 |
| 2023 | $11,566 | $504,000 |
Find assessor info on the county website
BuyAbility℠ payment
Est. payment
$3,726/mo
Principal & interest
$2563
Property taxes
$683
Other costs
$480
Climate risks
Neighborhood: 75204
Nearby schools
GreatSchools rating
- 3/10Cesar Chavez Learning CenterGrades: PK-5Distance: 0.2 mi
- 5/10Alex W Spence Talented/Gifted AcademyGrades: 6-8Distance: 0.5 mi
- 4/10North Dallas High SchoolGrades: 9-12Distance: 1 mi
Schools provided by the listing agent
- Elementary: Chavez
- Middle: Spence
- High: North Dallas
- District: Dallas ISD
Source: NTREIS. This data may not be complete. We recommend contacting the local school district to confirm school assignments for this home.
- Loading
- Loading
