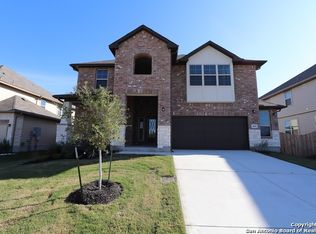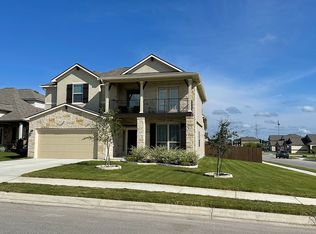Closed
Price Unknown
4640 Falling Oak, Cibolo, TX 78108
4beds
2,653sqft
Single Family Residence
Built in 2019
8,712 Square Feet Lot
$395,200 Zestimate®
$--/sqft
$2,548 Estimated rent
Home value
$395,200
$375,000 - $415,000
$2,548/mo
Zestimate® history
Loading...
Owner options
Explore your selling options
What's special
Welcome Home! This beautiful property offers a welcoming entry that leads to an office, laundry room, and a half bathroom. The thoughtfully designed laundry room, equipped with custom cabinetry, offers added storage and functionality. The heart of the home features an open-concept dining area seamlessly flowing into a large eat-in kitchen with a cozy breakfast nook-perfect for casual family meals. The kitchen effortlessly transitions into an inviting living room, where comfort meets style. Off the living room, discover the spacious primary suite designed for relaxation, complete with room for a sitting area, a luxurious shower, and a large master closet featuring custom shelving. Upstairs, high ceilings create an airy ambiance in the second floor that houses two bedrooms connected by a Jack & Jill bathroom, along with a third bedroom and bathroom. A spacious loft that has been transformed into a media room-perfect for game and movie nights-completes the level, offering endless possibilities for relaxation and entertainment. Step outside to enjoy a covered patio with an extended slab, ideal for outdoor gatherings, and a handy shed for additional storage. Located in a highly desirable location that feeds into Steele High School and with easy access to major highways, including I-35, making it convenient to commute to nearby attractions and amenities. You're just a short drive from BAMC and Randolph Air Force Base, as well as a wealth of restaurants, entertainment, and shopping options. This home combines modern convenience with thoughtful design and all appliances included, providing the perfect setting for your next chapter. Schedule your tour today and experience the perfect blend of comfort and style!
Zillow last checked: 8 hours ago
Listing updated: May 06, 2025 at 08:30pm
Listed by:
Ines Garcia (210)264-9305,
eXp Realty LLC
Bought with:
Kendra Townsend, 0661141
Jason Mitchell Real Estate
Source: Central Texas MLS,MLS#: 571491 Originating MLS: Four Rivers Association of REALTORS
Originating MLS: Four Rivers Association of REALTORS
Facts & features
Interior
Bedrooms & bathrooms
- Bedrooms: 4
- Bathrooms: 4
- Full bathrooms: 3
- 1/2 bathrooms: 1
Bedroom
- Level: Main
- Dimensions: 16 X 13
Bedroom 2
- Level: Upper
- Dimensions: 14 x 11
Bedroom 3
- Level: Upper
- Dimensions: 13 x 14
Bedroom 4
- Level: Upper
- Dimensions: 13 x 16
Media room
- Level: Upper
Office
- Level: Main
- Dimensions: 11 x 9
Heating
- Central, Electric
Cooling
- Central Air, Electric, 1 Unit
Appliances
- Included: Dryer, Dishwasher, Electric Range, Electric Water Heater, Disposal, Multiple Water Heaters, Refrigerator, Washer, Some Electric Appliances, Microwave, Range
- Laundry: Washer Hookup, Electric Dryer Hookup, Main Level, Laundry Room
Features
- Attic, Ceiling Fan(s), Entrance Foyer, High Ceilings, Home Office, Primary Downstairs, Main Level Primary, Open Floorplan, Pull Down Attic Stairs, Storage, Shower Only, Separate Shower, Smart Thermostat, Tub Shower, Vanity, Walk-In Closet(s), Window Treatments, Breakfast Area, Eat-in Kitchen, Granite Counters, Kitchen Island
- Flooring: Carpet, Ceramic Tile
- Windows: Window Treatments
- Attic: Pull Down Stairs,Partially Floored
- Has fireplace: No
- Fireplace features: None
Interior area
- Total interior livable area: 2,653 sqft
Property
Parking
- Total spaces: 2
- Parking features: Garage
- Garage spaces: 2
Features
- Levels: Two
- Stories: 2
- Patio & porch: Covered, Patio
- Exterior features: Covered Patio, Private Yard, Rain Gutters, Storage
- Pool features: None
- Fencing: Back Yard,Wood
- Has view: Yes
- View description: None
- Body of water: None
Lot
- Size: 8,712 sqft
Details
- Additional structures: Storage
- Parcel number: 168168
Construction
Type & style
- Home type: SingleFamily
- Architectural style: Contemporary/Modern
- Property subtype: Single Family Residence
Materials
- Brick, HardiPlank Type
- Foundation: Slab
- Roof: Composition,Shingle
Condition
- Resale
- Year built: 2019
Utilities & green energy
- Sewer: Public Sewer
- Water: Public
- Utilities for property: Cable Available, Electricity Available, High Speed Internet Available
Community & neighborhood
Security
- Security features: Prewired, Smoke Detector(s)
Community
- Community features: Playground, Sport Court(s), Gutter(s), Sidewalks
Location
- Region: Cibolo
- Subdivision: Cypress Point #4
HOA & financial
HOA
- Has HOA: Yes
- HOA fee: $450 monthly
- Association name: Cypress Point
- Association phone: 210-483-8121
Other
Other facts
- Listing agreement: Exclusive Right To Sell
- Listing terms: Cash,Conventional,FHA,Texas Vet,VA Loan
- Road surface type: Paved
Price history
| Date | Event | Price |
|---|---|---|
| 4/30/2025 | Sold | -- |
Source: | ||
| 4/15/2025 | Pending sale | $395,000$149/sqft |
Source: | ||
| 3/21/2025 | Contingent | $395,000$149/sqft |
Source: | ||
| 2/20/2025 | Listed for sale | $395,000+23.7%$149/sqft |
Source: | ||
| 8/9/2019 | Sold | -- |
Source: Agent Provided | ||
Public tax history
| Year | Property taxes | Tax assessment |
|---|---|---|
| 2025 | -- | $349,804 -8.3% |
| 2024 | -- | $381,298 -3.2% |
| 2023 | -- | $394,005 +10% |
Find assessor info on the county website
Neighborhood: 78108
Nearby schools
GreatSchools rating
- 7/10John A Sippel Elementary SchoolGrades: PK-4Distance: 2.7 mi
- 6/10Dobie J High SchoolGrades: 7-8Distance: 3.9 mi
- 6/10Byron P Steele Ii High SchoolGrades: 9-12Distance: 4.1 mi
Schools provided by the listing agent
- Elementary: John A Sippel Elementary
- Middle: Elaine S Schlather Intermediate School
- High: Byron P Steele II High School
- District: Schertz-Cibolo Universal City ISD
Source: Central Texas MLS. This data may not be complete. We recommend contacting the local school district to confirm school assignments for this home.
Get a cash offer in 3 minutes
Find out how much your home could sell for in as little as 3 minutes with a no-obligation cash offer.
Estimated market value
$395,200
Get a cash offer in 3 minutes
Find out how much your home could sell for in as little as 3 minutes with a no-obligation cash offer.
Estimated market value
$395,200

