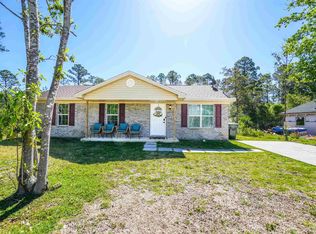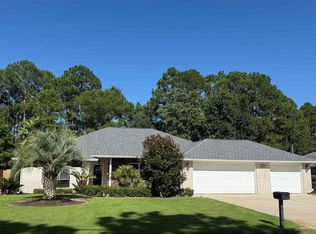Sold for $477,000
$477,000
4640 Condado Cir, Perdido Key, FL 32507
4beds
2,100sqft
Single Family Residence
Built in 2024
0.25 Acres Lot
$473,600 Zestimate®
$227/sqft
$2,764 Estimated rent
Home value
$473,600
$426,000 - $526,000
$2,764/mo
Zestimate® history
Loading...
Owner options
Explore your selling options
What's special
Pre-sale construction being offered in highly sought after Perdido Key. Rendition print is going to be very similar if not the same as well as the photos included are of items & finishes purchased for this stunning home. Exterior mainly consist of general shale winter haven brick with hardiboard by front door area. 4 large bedrooms to include a 15' x 15' primary suite with an 11' x 8' walk-in, lavish spa with custom tiled shower, free standing soaker tub, quartz double-vanity & a separate linen closet. 11' ceilings start at the entry & runs throughout the expansive 18' x 20' open concept living area with walk-in pantry. 2 additional 13.5' x 12' bedrooms with sizable closets & guest tile bath are located on the opposite side of the home for privacy with a 4th bd closet & oversized window in front perfect office or workout space. Oversized 8' x 8' glass patio doors invite you to take in nature behind you while relaxing on your covered patio area. Well appointed amenities to include gas cooktop, electric double-wall oven, calacatta classique quartz counters to contrast the black cabinet island, white upper soft-close custom cabinets with glass-panel inserts on one wall, walk-in pantry, tankless gas water heater & so much more. Within minutes to powder sugar sandy beaches, restaurants, shopping & more. Will update as home moves along.
Zillow last checked: 8 hours ago
Listing updated: July 15, 2024 at 11:36pm
Listed by:
Sherilee Poisson 603-973-3272,
WaterFrontCity Realty LLC
Bought with:
Melody Webb
Haus Realty & Management LLC
Source: PAR,MLS#: 638295
Facts & features
Interior
Bedrooms & bathrooms
- Bedrooms: 4
- Bathrooms: 2
- Full bathrooms: 2
Primary bedroom
- Level: First
- Area: 225
- Dimensions: 15 x 15
Bedroom
- Level: First
- Area: 156
- Dimensions: 13 x 12
Bedroom 1
- Level: First
- Area: 156
- Dimensions: 13 x 12
Dining room
- Level: First
- Area: 96
- Dimensions: 12 x 8
Kitchen
- Level: First
- Area: 126
- Dimensions: 9 x 14
Living room
- Level: First
- Area: 360
- Dimensions: 18 x 20
Heating
- Central
Cooling
- Central Air, Ceiling Fan(s), ENERGY STAR Qualified Equipment
Appliances
- Included: Electric Water Heater, Dishwasher, Disposal, Double Oven, Microwave, Refrigerator, Oven, ENERGY STAR Qualified Dishwasher, ENERGY STAR Qualified Refrigerator
- Laundry: Inside, W/D Hookups
Features
- Storage, Bar, Ceiling Fan(s), High Ceilings, Recessed Lighting, Walk-In Closet(s)
- Doors: Insulated Doors
- Windows: Double Pane Windows, Shutters
- Has basement: No
Interior area
- Total structure area: 2,100
- Total interior livable area: 2,100 sqft
Property
Parking
- Total spaces: 2
- Parking features: 2 Car Garage, Front Entrance, Oversized, Garage Door Opener
- Garage spaces: 2
Features
- Levels: One
- Stories: 1
- Patio & porch: Covered
- Pool features: None
Lot
- Size: 0.25 Acres
- Dimensions: 94.6' x 125'
- Features: Cul-De-Sac
Details
- Parcel number: 083s326000027011
- Zoning description: Res Single
Construction
Type & style
- Home type: SingleFamily
- Architectural style: Craftsman
- Property subtype: Single Family Residence
Materials
- Brick
- Foundation: Slab
- Roof: Shingle,Hip
Condition
- To Be Built
- New construction: Yes
- Year built: 2024
Utilities & green energy
- Electric: Circuit Breakers
- Sewer: Public Sewer
- Utilities for property: Underground Utilities
Green energy
- Energy efficient items: Insulation, Insulated Floors, Insulated Walls, Ridge Vent, Lighting, Appliances
- Water conservation: High Efficiency Toilet(s)
Community & neighborhood
Security
- Security features: Smoke Detector(s)
Location
- Region: Perdido Key
- Subdivision: Perdido Bay Country Club Estates
HOA & financial
HOA
- Has HOA: No
- Services included: None
Other
Other facts
- Price range: $477K - $477K
- Road surface type: Paved
Price history
| Date | Event | Price |
|---|---|---|
| 7/15/2024 | Sold | $477,000$227/sqft |
Source: | ||
| 4/30/2024 | Pending sale | $477,000$227/sqft |
Source: | ||
| 3/30/2024 | Contingent | $477,000$227/sqft |
Source: | ||
| 2/27/2024 | Price change | $477,000+2.8%$227/sqft |
Source: | ||
| 1/5/2024 | Listed for sale | $464,000+1.1%$221/sqft |
Source: | ||
Public tax history
| Year | Property taxes | Tax assessment |
|---|---|---|
| 2024 | $309 +1% | $22,750 |
| 2023 | $306 +10.8% | $22,750 +16.7% |
| 2022 | $276 +36.8% | $19,500 +44.4% |
Find assessor info on the county website
Neighborhood: Perdido Bay
Nearby schools
GreatSchools rating
- 7/10Hellen Caro Elementary SchoolGrades: PK-5Distance: 0.8 mi
- 5/10Jim C. Bailey Middle SchoolGrades: 6-8Distance: 0.9 mi
- 2/10Escambia High SchoolGrades: 9-12Distance: 9.2 mi
Schools provided by the listing agent
- Elementary: Hellen Caro
- Middle: BAILEY
- High: Escambia
Source: PAR. This data may not be complete. We recommend contacting the local school district to confirm school assignments for this home.
Get pre-qualified for a loan
At Zillow Home Loans, we can pre-qualify you in as little as 5 minutes with no impact to your credit score.An equal housing lender. NMLS #10287.
Sell with ease on Zillow
Get a Zillow Showcase℠ listing at no additional cost and you could sell for —faster.
$473,600
2% more+$9,472
With Zillow Showcase(estimated)$483,072

