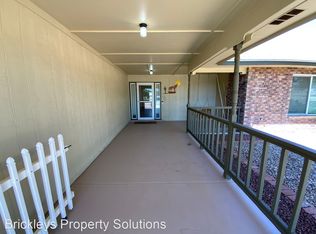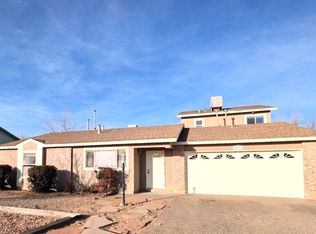Sold
Price Unknown
4640 Aqua Marine Dr NE, Rio Rancho, NM 87124
3beds
1,691sqft
Single Family Residence
Built in 1986
0.45 Acres Lot
$383,100 Zestimate®
$--/sqft
$2,238 Estimated rent
Home value
$383,100
$364,000 - $402,000
$2,238/mo
Zestimate® history
Loading...
Owner options
Explore your selling options
What's special
This lovely home in Rio Rancho sits on just under .5 acre lot with backyard access and NO HOA! Entering the front door, to your left you will find a nice open kitchen with upgrades galore that include stainless steel appliances, granite counter tops, custom cabinets, a breakfast nook and updated flooring! Also to your left, you will find the large living room and dining room combo that leads to a small porch converted to sunroom! The right side of the home has a hallway that takes you to 3 bedrooms and 2 bathrooms that include the upgraded flooring as well as more custom cabinets, custom tile shower surrounds, and the upgraded custom flooring! This home also boasts a 2 car garage, very large covered front porch, and refrigerated air! This home won't last long!
Zillow last checked: 8 hours ago
Listing updated: October 25, 2023 at 11:26am
Listed by:
Wiley H Billingsley 505-918-9188,
Cottonwood Realty
Bought with:
Alexis Pinter, 20510
EXP Realty LLC
Source: SWMLS,MLS#: 1040763
Facts & features
Interior
Bedrooms & bathrooms
- Bedrooms: 3
- Bathrooms: 2
- Full bathrooms: 1
- 3/4 bathrooms: 1
Primary bedroom
- Level: Main
- Area: 208
- Dimensions: 16 x 13
Bedroom 2
- Level: Main
- Area: 143
- Dimensions: 13 x 11
Bedroom 3
- Level: Main
- Area: 143
- Dimensions: 13 x 11
Dining room
- Description: Formal Dining
- Level: Main
- Area: 154
- Dimensions: Formal Dining
Dining room
- Description: Breakfast Nook
- Level: Main
- Area: 120
- Dimensions: Breakfast Nook
Kitchen
- Level: Main
- Area: 110
- Dimensions: 11 x 10
Living room
- Level: Main
- Area: 252
- Dimensions: 14 x 18
Heating
- Central, Forced Air, Natural Gas
Cooling
- Central Air, Refrigerated
Appliances
- Included: Dryer, Dishwasher, Free-Standing Gas Range, Disposal, Microwave, Refrigerator, Washer
- Laundry: Washer Hookup, Electric Dryer Hookup, Gas Dryer Hookup
Features
- Breakfast Bar, Breakfast Area, Ceiling Fan(s), Dual Sinks, Main Level Primary, Skylights, Tub Shower
- Flooring: Concrete, Tile, Vinyl
- Windows: Thermal Windows, Skylight(s)
- Has basement: No
- Has fireplace: No
Interior area
- Total structure area: 1,691
- Total interior livable area: 1,691 sqft
Property
Parking
- Total spaces: 2
- Parking features: Attached, Garage, Garage Door Opener
- Attached garage spaces: 2
Accessibility
- Accessibility features: None
Features
- Levels: One
- Stories: 1
- Patio & porch: Covered, Open, Patio
- Exterior features: Fence, Privacy Wall, Private Yard, Sprinkler/Irrigation
- Fencing: Back Yard,Wall
Lot
- Size: 0.45 Acres
- Features: Landscaped, Planned Unit Development, Sprinklers Automatic
Details
- Parcel number: 1014070398291
- Zoning description: R-1
Construction
Type & style
- Home type: SingleFamily
- Architectural style: Mediterranean
- Property subtype: Single Family Residence
Materials
- Brick Veneer, Frame, Wood Siding
- Roof: Pitched,Shingle
Condition
- Resale
- New construction: No
- Year built: 1986
Details
- Builder name: Amrep
Utilities & green energy
- Sewer: Public Sewer
- Water: Public
- Utilities for property: Cable Available, Electricity Connected, Natural Gas Connected, Phone Available, Sewer Connected, Water Connected
Green energy
- Energy generation: None
Community & neighborhood
Location
- Region: Rio Rancho
Other
Other facts
- Listing terms: Cash,Conventional,FHA,VA Loan
- Road surface type: Paved
Price history
| Date | Event | Price |
|---|---|---|
| 10/24/2023 | Sold | -- |
Source: | ||
| 9/15/2023 | Pending sale | $369,000$218/sqft |
Source: | ||
| 8/31/2023 | Listed for sale | $369,000+94.3%$218/sqft |
Source: | ||
| 8/29/2009 | Listing removed | $189,900$112/sqft |
Source: The Vaughan Company Realtors- 505-899-4077 #637838 Report a problem | ||
| 6/12/2009 | Listed for sale | $189,900$112/sqft |
Source: The Vaughan Company Realtors- 505-899-4077 #637838 Report a problem | ||
Public tax history
Tax history is unavailable.
Neighborhood: Vista Hills
Nearby schools
GreatSchools rating
- 7/10Ernest Stapleton Elementary SchoolGrades: K-5Distance: 1.9 mi
- 7/10Rio Rancho Middle SchoolGrades: 6-8Distance: 1.3 mi
- 7/10Rio Rancho High SchoolGrades: 9-12Distance: 1.5 mi
Schools provided by the listing agent
- Elementary: E Stapleton
- Middle: Rio Rancho
- High: Rio Rancho
Source: SWMLS. This data may not be complete. We recommend contacting the local school district to confirm school assignments for this home.
Get a cash offer in 3 minutes
Find out how much your home could sell for in as little as 3 minutes with a no-obligation cash offer.
Estimated market value$383,100
Get a cash offer in 3 minutes
Find out how much your home could sell for in as little as 3 minutes with a no-obligation cash offer.
Estimated market value
$383,100

