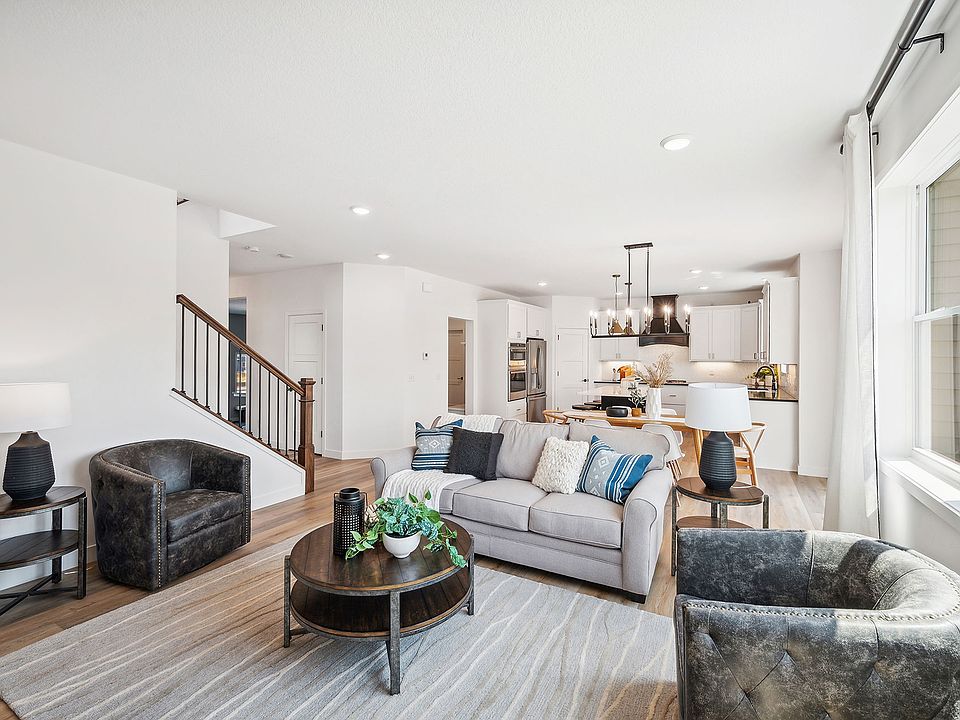JP Brooks presents the Augusta villa floor plan. Enjoy one level living at its finest! This rambler includes a front porch, patio, mudroom, optional gas fireplace, and a primary suite with a private bathroom and walk-in closet. The optional four season porch adds 144 sq ft, has a vaulted ceiling, and connects to the patio on the side. The two and three car options both come with a garage extension upgrade.
New construction
from $403,000
464 Whitewater Ct, Delano, MN 55328
2beds
--sqft
Single Family Residence
Built in 2025
-- sqft lot
$-- Zestimate®
$297/sqft
$-- HOA
Empty lot
Start from scratch — choose the details to create your dream home from the ground up.
View plans available for this lot- 7 |
- 0 |
Travel times
Schedule tour
Facts & features
Interior
Bedrooms & bathrooms
- Bedrooms: 2
- Bathrooms: 2
- Full bathrooms: 2
Interior area
- Total interior livable area: 1,355 sqft
Video & virtual tour
Property
Parking
- Total spaces: 2
- Parking features: Attached
- Attached garage spaces: 2
Features
- Levels: 1.0
- Stories: 1
Community & HOA
Community
- Subdivision: Greywood
Location
- Region: Delano
Financial & listing details
- Price per square foot: $297/sqft
- Date on market: 5/9/2024
About the community
TennisBaseballPark
The Greywood development is located in the city of Delano, a desirable community with a pleasant blend of commerce and small-town living on the western edge of the Twin Cities metropolitan area. This up-and-coming development is located in the award-winning Delano school district, and close to several parks including: Savanna Park, Water Town Park, Barb King Inspiration Park, Delano Central Park, and more. Enjoy easy access to County Road 30 with multiple shops and restaurants nearby! This gorgeous area is also located near the Lake Rebecca Park Reserve, which boasts gently rolling landscapes and numerous wetland areas, as well as biking trails, a playground, and a boat launch. In addition to the many outdoor opportunities found there, the park is a haven for wildlife.
Source: JP Brooks

