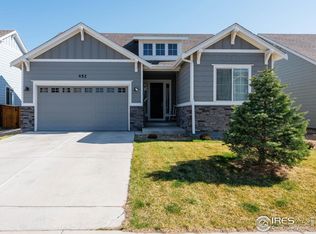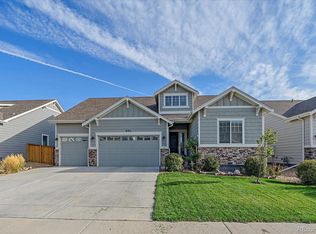Sold for $637,500 on 08/25/25
$637,500
464 Wagon Bend Rd, Berthoud, CO 80513
3beds
3,844sqft
Residential-Detached, Residential
Built in 2018
6,300 Square Feet Lot
$635,000 Zestimate®
$166/sqft
$3,650 Estimated rent
Home value
$635,000
$603,000 - $667,000
$3,650/mo
Zestimate® history
Loading...
Owner options
Explore your selling options
What's special
Welcome to 464 Wagon Bend Road, a modern oasis in Berthoud, CO, offering sophisticated one-level living with an enviable backdrop of open space. **Take advantage of the $7,500 interest rate buy down or cash incentive to qualified buyers.** As you enter through the front door, you'll be greeted by the elegance of hardwood floors that seamlessly flow throughout the main level. All ensuite bedrooms in this house make it a dream to live in. The heart of this home, a large kitchen, boasts a gas cooktop, leathered granite counters, high-end cabinets with pull-out shelves, and stainless steel appliances, making it a culinary dream.The home's design features 10-foot ceilings that amplify the expansive feel of the primary level. The ensuite primary bedroom is a retreat in itself, complete with an oversized closet, a double sink vanity, and a spacious shower. The thoughtfully crafted floor plan includes a versatile den or office, a guest bedroom with ensuite bathroom, a powder room, and a convenient laundry room.The low-maintenance backyard is an entertainer's delight, featuring a covered patio, turf, and drought-resistant landscaping, all overlooking a vast community open space. The oversized, insulated 3-car garage is equipped with 220v electric vehicle charging, and the home is powered by solar panels that generate more electricity than it consumes, ensuring energy efficiency.The finished basement offers a large living area, an office space, ample storage, and a guest suite with an ensuite bathroom and generous closet space. Experience smart, stylish living at its finest.
Zillow last checked: 8 hours ago
Listing updated: August 25, 2025 at 11:21am
Listed by:
Kelly McBartlett 970-541-0571,
Compass - Boulder
Bought with:
Matthew Thomas
Source: IRES,MLS#: 1027491
Facts & features
Interior
Bedrooms & bathrooms
- Bedrooms: 3
- Bathrooms: 4
- Full bathrooms: 1
- 3/4 bathrooms: 2
- 1/2 bathrooms: 1
- Main level bedrooms: 2
Primary bedroom
- Area: 168
- Dimensions: 14 x 12
Bedroom 2
- Area: 132
- Dimensions: 12 x 11
Bedroom 3
- Area: 195
- Dimensions: 15 x 13
Dining room
- Area: 126
- Dimensions: 14 x 9
Family room
- Area: 221
- Dimensions: 17 x 13
Kitchen
- Area: 196
- Dimensions: 14 x 14
Living room
- Area: 306
- Dimensions: 18 x 17
Heating
- Forced Air
Cooling
- Central Air, Ceiling Fan(s)
Appliances
- Included: Gas Range/Oven, Double Oven, Dishwasher, Refrigerator, Washer, Dryer, Microwave
- Laundry: Main Level
Features
- Study Area, Separate Dining Room, Cathedral/Vaulted Ceilings, Open Floorplan, Two Primary Suites, High Ceilings, Split Bedroom Floor Plan, Open Floor Plan, 9ft+ Ceilings
- Flooring: Wood, Wood Floors, Tile, Carpet
- Windows: Window Coverings, Double Pane Windows
- Basement: Full,Partially Finished
Interior area
- Total structure area: 3,844
- Total interior livable area: 3,844 sqft
- Finished area above ground: 1,922
- Finished area below ground: 1,922
Property
Parking
- Total spaces: 3
- Parking features: >8' Garage Door, Heated Garage, Oversized
- Attached garage spaces: 3
- Details: Garage Type: Attached
Accessibility
- Accessibility features: Level Lot, Low Carpet, Main Floor Bath, Accessible Bedroom, Stall Shower, Main Level Laundry
Features
- Stories: 1
- Patio & porch: Patio
- Exterior features: Lighting
- Fencing: Fenced,Wood
Lot
- Size: 6,300 sqft
- Features: Curbs, Gutters, Sidewalks, Fire Hydrant within 500 Feet, Lawn Sprinkler System, Level, Abuts Private Open Space, Within City Limits
Details
- Parcel number: R1663358
- Zoning: RES
- Special conditions: Private Owner
Construction
Type & style
- Home type: SingleFamily
- Architectural style: Ranch
- Property subtype: Residential-Detached, Residential
Materials
- Wood/Frame, Stone
- Foundation: Slab
- Roof: Composition
Condition
- Not New, Previously Owned
- New construction: No
- Year built: 2018
Utilities & green energy
- Electric: Electric, Xcel Energy
- Gas: Natural Gas, Xcel Energy
- Sewer: City Sewer
- Water: City Water, Town of Berthoud
- Utilities for property: Natural Gas Available, Electricity Available
Green energy
- Energy efficient items: HVAC, Thermostat
- Energy generation: Solar PV Owned
- Water conservation: Water-Smart Landscaping
Community & neighborhood
Community
- Community features: Park, Hiking/Biking Trails
Location
- Region: Berthoud
- Subdivision: Prairie Star
Other
Other facts
- Listing terms: Cash,Conventional,FHA,VA Loan
- Road surface type: Paved, Asphalt
Price history
| Date | Event | Price |
|---|---|---|
| 8/25/2025 | Sold | $637,500-0.4%$166/sqft |
Source: | ||
| 7/4/2025 | Pending sale | $639,900$166/sqft |
Source: | ||
| 6/11/2025 | Price change | $639,900-1.5%$166/sqft |
Source: | ||
| 5/12/2025 | Price change | $649,900-1.2%$169/sqft |
Source: | ||
| 4/28/2025 | Price change | $657,500-1.1%$171/sqft |
Source: | ||
Public tax history
| Year | Property taxes | Tax assessment |
|---|---|---|
| 2024 | $5,476 +20% | $39,537 -1% |
| 2023 | $4,565 -1.9% | $39,920 +28.8% |
| 2022 | $4,652 +2.3% | $30,983 -2.8% |
Find assessor info on the county website
Neighborhood: 80513
Nearby schools
GreatSchools rating
- 9/10Carrie Martin Elementary SchoolGrades: PK-5Distance: 1.2 mi
- 4/10Bill Reed Middle SchoolGrades: 6-8Distance: 3.8 mi
- 6/10Thompson Valley High SchoolGrades: 9-12Distance: 3.5 mi
Schools provided by the listing agent
- Elementary: Carrie Martin
- Middle: Bill Reed
- High: Thompson Valley
Source: IRES. This data may not be complete. We recommend contacting the local school district to confirm school assignments for this home.
Get a cash offer in 3 minutes
Find out how much your home could sell for in as little as 3 minutes with a no-obligation cash offer.
Estimated market value
$635,000
Get a cash offer in 3 minutes
Find out how much your home could sell for in as little as 3 minutes with a no-obligation cash offer.
Estimated market value
$635,000

