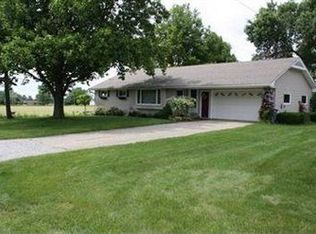Sold for $270,000
$270,000
464 W Sunset Dr, Rittman, OH 44270
4beds
--sqft
Single Family Residence
Built in 1947
1 Acres Lot
$271,800 Zestimate®
$--/sqft
$1,258 Estimated rent
Home value
$271,800
$228,000 - $323,000
$1,258/mo
Zestimate® history
Loading...
Owner options
Explore your selling options
What's special
This beautifully renovated Cape Cod offers the perfect blend of charm and functionality, featuring four bedrooms, two full bathrooms, and a detached two-car garage, all situated on a full acre. Lovely landscaping welcomes you to the front entry, where a foyer with a coat closet sets the tone for the thoughtfully designed interior. Step into the bright, open-concept living area where the living room and kitchen offer an airy, spacious feel. The kitchen is a showstopper, featuring a vaulted ceiling, quartz countertops, brand-new stainless steel appliances, an island with a breakfast bar, and ample cabinet and counter space. Easily access the backyard and garage through the rear door off the kitchen. Part of a brand-new 2025 addition that also includes the custom kitchen, the main floor boasts a private primary bedroom with a vaulted ceiling and direct access to the new stunning full bath, complete with a walk-in shower. A second bedroom rounds out the first floor. Upstairs, you’ll find two nicely sized bedrooms and a second updated full bath. The clean basement offers tons of storage space or is ready for your finishing touches - whether you envision a home gym, rec room, or additional living space. The backyard offers plenty of room to play, relax, or entertain and includes a few charming fruit trees. Additional major updates include a new roof, gutters, all new windows, a sump pump, A/C, and updated plumbing and electrical in 2025. With its upgrades, open layout, and serene outdoor space, this move-in-ready home is a must-see!
Zillow last checked: 8 hours ago
Listing updated: November 20, 2025 at 04:20am
Listing Provided by:
Jenny Duncan 330-241-3723 jenny@duncan-team.com,
Keller Williams Elevate
Bought with:
Non-Member Non-Member, 9999
Non-Member
Source: MLS Now,MLS#: 5155636 Originating MLS: Akron Cleveland Association of REALTORS
Originating MLS: Akron Cleveland Association of REALTORS
Facts & features
Interior
Bedrooms & bathrooms
- Bedrooms: 4
- Bathrooms: 2
- Full bathrooms: 2
- Main level bathrooms: 1
- Main level bedrooms: 2
Primary bedroom
- Level: First
- Dimensions: 12 x 15
Bedroom
- Level: Second
- Dimensions: 12 x 10
Bedroom
- Level: Second
- Dimensions: 10 x 9
Bedroom
- Level: First
- Dimensions: 12 x 9
Bathroom
- Level: Second
- Dimensions: 8 x 5
Bathroom
- Level: First
- Dimensions: 9 x 9
Basement
- Level: Basement
- Dimensions: 24 x 18
Entry foyer
- Level: First
- Dimensions: 9 x 4
Kitchen
- Level: First
- Dimensions: 12 x 17
Living room
- Level: First
- Dimensions: 19 x 12
Heating
- Forced Air, Gas
Cooling
- Central Air
Appliances
- Laundry: In Basement
Features
- Entrance Foyer, Kitchen Island, Primary Downstairs, Open Floorplan, Recessed Lighting
- Basement: Full,Unfinished
- Has fireplace: No
- Fireplace features: None
Property
Parking
- Total spaces: 2
- Parking features: Driveway, Detached, Garage, Gravel
- Garage spaces: 2
Features
- Levels: Two
- Stories: 2
- Has view: Yes
- View description: Neighborhood
Lot
- Size: 1 Acres
- Dimensions: 159 x 243
- Features: Back Yard, Corners Marked, Front Yard, Few Trees
Details
- Parcel number: 6301776000
Construction
Type & style
- Home type: SingleFamily
- Architectural style: Cape Cod
- Property subtype: Single Family Residence
Materials
- Vinyl Siding
- Roof: Asphalt,Fiberglass
Condition
- Year built: 1947
Utilities & green energy
- Sewer: Public Sewer
- Water: Public
Community & neighborhood
Location
- Region: Rittman
Other
Other facts
- Listing terms: Cash,Conventional,FHA,USDA Loan,VA Loan
Price history
| Date | Event | Price |
|---|---|---|
| 10/28/2025 | Sold | $270,000+1.9% |
Source: | ||
| 9/28/2025 | Pending sale | $265,000 |
Source: | ||
| 9/26/2025 | Price change | $265,000-3.6% |
Source: | ||
| 9/10/2025 | Listed for sale | $275,000-1.8% |
Source: | ||
| 9/10/2025 | Listing removed | $279,900 |
Source: | ||
Public tax history
| Year | Property taxes | Tax assessment |
|---|---|---|
| 2024 | $2,299 +0.3% | $54,500 |
| 2023 | $2,293 +48.4% | $54,500 +29% |
| 2022 | $1,545 -9.2% | $42,250 |
Find assessor info on the county website
Neighborhood: 44270
Nearby schools
GreatSchools rating
- 7/10Rittman Elementary SchoolGrades: K-5Distance: 0.2 mi
- 7/10Rittman Middle SchoolGrades: 6-8Distance: 0.2 mi
- 7/10Rittman High SchoolGrades: 9-12Distance: 0.2 mi
Schools provided by the listing agent
- District: Rittman EVSD - 8507
Source: MLS Now. This data may not be complete. We recommend contacting the local school district to confirm school assignments for this home.
Get a cash offer in 3 minutes
Find out how much your home could sell for in as little as 3 minutes with a no-obligation cash offer.
Estimated market value$271,800
Get a cash offer in 3 minutes
Find out how much your home could sell for in as little as 3 minutes with a no-obligation cash offer.
Estimated market value
$271,800
