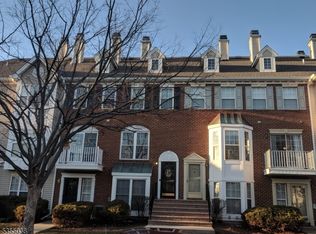Luxurious 3-Bedroom Rental in the 55+ Age Adult Four Seasons Community! Resort-style living in this 3-bedroom, 2-bath, NO-STAIRS end-unit condo with stunning sunset views! Designed for comfort and convenience, this home features an open-concept layout, gleaming wood floors, high ceilings, custom crown molding, & recessed lighting. The gourmet kitchen boasts 42" Cherry Cabinets, Granite Counters, a Tumbled Stone Backsplash, Stainless Steel Appliances, & a Breakfast Bar perfect for casual dining. A full-size washer & dryer are included for your convenience. Retreat to the spacious primary suite, complete with double closets and a luxurious en-suite bath featuring a double-sink vanity and a sitting stall shower. Two additional bedrooms provide ample space for guests, a home office, or a den. This unit is packed with energy-efficient upgrade, including a newer HVAC system & tank-less water heater. Freshly painted with newer carpeting throughout, this home is truly move-in ready! Enjoy secure, low-maintenance living with controlled building access, enclosed underground parking, & an elevator to your floor. Extra storage is conveniently located in front of your parking space. Access to a clubhouse, fitness center, pool, hot tub, beautifully landscaped zen gardens, a fountain, & an array of social activities. Ideally located near shopping, dining, medical facilities, & major highways (78, 22).
Copyright Garden State Multiple Listing Service, L.L.C. All rights reserved. Information is deemed reliable but not guaranteed.
Townhouse for rent
$3,400/mo
464 Victoria Dr #464, Bridgewater, NJ 08807
3beds
1,446sqft
Price may not include required fees and charges.
Townhouse
Available now
-- Pets
Central air
In unit laundry
1 Attached garage space parking
Forced air
What's special
High ceilingsRecessed lightingDouble closetsGleaming wood floorsBeautifully landscaped zen gardensCustom crown moldingStunning sunset views
- 18 days
- on Zillow |
- -- |
- -- |
Travel times
Looking to buy when your lease ends?
Consider a first-time homebuyer savings account designed to grow your down payment with up to a 6% match & 4.15% APY.
Facts & features
Interior
Bedrooms & bathrooms
- Bedrooms: 3
- Bathrooms: 2
- Full bathrooms: 2
Rooms
- Room types: Dining Room, Laundry Room
Heating
- Forced Air
Cooling
- Central Air
Appliances
- Included: Dishwasher, Disposal, Dryer, Microwave, Refrigerator, Washer
- Laundry: In Unit, Laundry Room, Level 1
Features
- Elevator, Full Bath, Stall Shower, Storage, Tub Shower, Walk-In Closet, Walk-In Closet(s)
- Flooring: Carpet, Tile, Wood
Interior area
- Total interior livable area: 1,446 sqft
Property
Parking
- Total spaces: 1
- Parking features: Assigned, Attached, Covered
- Has attached garage: Yes
- Details: Contact manager
Features
- Exterior features: 3 Bedrooms, Additional Parking, Asphalt, Assigned, Association Fees included in rent, Barbecue, Bath Main, Billiards Room, Clubhouse, Common, Common Area Maintenance included in rent, Curbs, Elevator, Fitness Center, Flooring: Wood, Foyer, Full Bath, Game Room, Garbage included in rent, Gas Water Heater, Heating system: 1 Unit, Heating system: Forced Air, Kitchen, Laundry, Laundry Room, Level 1, Living Room, Lot Features: Residential Area, Maintenance-Building included in rent, Maintenance-Common Area included in rent, No Utilities included in rent, Outdoor Pool, Patio, Pets - Yes, Pool Maintenance included in rent, Porch, Range/Oven-Gas, Residential Area, Sewage included in rent, Sidewalk, Snow Removal included in rent, Stall Shower, Storage, Storage Area(s), Taxes included in rent, Taylor Management, Tub Shower, Utility Room, View Type: Skyline, Walk-In Closet, Water included in rent
Details
- Parcel number: 2706006010000004640000
Construction
Type & style
- Home type: Townhouse
- Property subtype: Townhouse
Condition
- Year built: 2010
Utilities & green energy
- Utilities for property: Garbage, Sewage, Water
Community & HOA
Community
- Features: Clubhouse, Fitness Center
- Senior community: Yes
HOA
- Amenities included: Fitness Center
Location
- Region: Bridgewater
Financial & listing details
- Lease term: 12 Months,Renewal Option
Price history
| Date | Event | Price |
|---|---|---|
| 6/10/2025 | Listed for rent | $3,400$2/sqft |
Source: | ||
| 4/1/2025 | Sold | $500,000+0.2%$346/sqft |
Source: | ||
| 2/24/2025 | Pending sale | $499,000$345/sqft |
Source: | ||
| 1/18/2025 | Listed for sale | $499,000+5.1%$345/sqft |
Source: | ||
| 10/11/2023 | Listing removed | -- |
Source: | ||
![[object Object]](https://photos.zillowstatic.com/fp/9fed2ee5b42e41d9b4e08302b9709c15-p_i.jpg)
