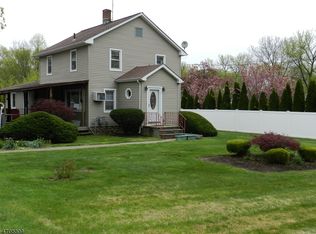Beautifully renovated & added on - Completely redone with Quality updates. Rocking chair front porch leads to sunny Living room - Eat in Kitchen with C/ Island, Granite counters, Samsung SS appliances Soft close cabinets, spice rack & lazy susan - Dining room - First floor bedroom with full bath - All new Second floor with Huge Master with organized Walk in closet & Ensuite - 2 other spacious bedrooms & main bath. Granite double vanities - laundry - Ceiling Fans & recessed lighting - Custom colors & tile work - Full basement offers more potential space - New gas service with 2 zone Furnace, Central Air - Roof - Patio - 1 car garage with opener & parking too - Access patio & Level yard backing to town park through sliders or garage. Walk to all schools & NY Bus stop - close to highways & shopping.
This property is off market, which means it's not currently listed for sale or rent on Zillow. This may be different from what's available on other websites or public sources.
