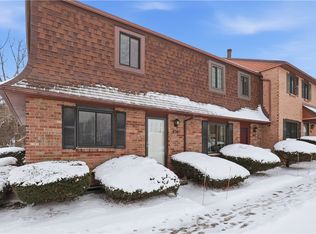Move-in ready 2 level center unit condo in desirable Surrey Hill subdivision! Full-finished basement with updated half bathroom, 2 bedrooms and 1 full bathroom all on the 2nd level, eat-in kitchen, high efficiency furnace, and low/affordable taxes! Ultra convenient location, Top's, Winton Place Shopping Center and less than a half mile away from the Erie Canal Walkway! Property offers central air, high efficiency furnace all appliances, stair chairlift included or seller will remove.
This property is off market, which means it's not currently listed for sale or rent on Zillow. This may be different from what's available on other websites or public sources.
