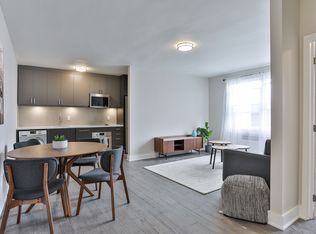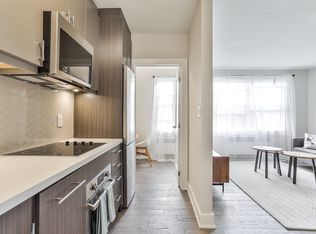All Utilities Included on select suites!! Just pay Hydro!See sales representative for details.Want to customize your finishes? Specific Units Currently Have Customization Options Available!!Limited time offer, subject to change, see sales representative for details regarding promotions. Steps to St Clair W Subway Station, Live in the heart of Forest Hill Village.Plus $150 Per Month For Fixed-Rate Utilities Plus Hydro.SUITE SPECIFICS:- The Two Bedroom Suite Features Combined Living, Dining, and Two Separate Bedrooms- The Kitchen Features New European Style Cabinetry, Cesar Stone Countertops and Stainless Steel Energy Efficient Appliances Including Fridge, Stove, Dishwasher and Over the Range Convection Microwave Oven- The Bathroom is a Four Piece Featuring a Porcelain Vanity, Toilet and Soaker Tub/Shower Combo- The Suite Features In-Suite Washer/Dryer Combo Unit- Hardwood Style Flooring Throughout the Unit- *Secure Underground Parking Available- Additional Laundry Machines and Bicycle Parking are Conveniently located in the Building Common Area- Building Features Controlled Access Entry- All the Suites are Cable and Phone ReadyNOTES: - Non Smoking- Kindly respond to this ad to arrange a private showing at your convenience- Minimum one year lease term-Photographs used are not exact representatives of the unitsBUILDING HIGHLIGHTS:464 Spadina Road is a boutique building located in the Forest Hill South neighbourhood in Toronto. It is steps away from the Yonge-University Line 1 at the St.Clair subway station. Nearby Parks include Nordheimer Ravine, Wells Hill Park and Cedarvale Park.The Building is professionally managed, with frequent common area cleaning as well as reduced traffic due to the size. This allows for easy control of Covid-19 safeguards.
This property is off market, which means it's not currently listed for sale or rent on Zillow. This may be different from what's available on other websites or public sources.

