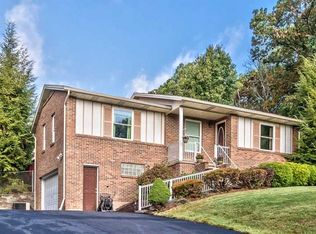Sold for $315,000 on 11/29/24
$315,000
464 Sharon Rd, Coraopolis, PA 15108
3beds
1,650sqft
Single Family Residence
Built in 1972
0.29 Acres Lot
$320,500 Zestimate®
$191/sqft
$2,238 Estimated rent
Home value
$320,500
$295,000 - $349,000
$2,238/mo
Zestimate® history
Loading...
Owner options
Explore your selling options
What's special
Discover the ease of one-level living in this beautifully updated modern ranch-style home. Featuring luxury vinyl flooring throughout for effortless maintenance, this home offers a sleek, updated kitchen and a spacious addition w/soaring cathedral ceilings and a cozy gas fireplace. The charming deck overlooking a private, level lot bordered by trees and lush landscaping—perfect for relaxation or outdoor entertaining. The oversized 2-car garage provides ample storage, 3 generously sized BR'S, including a primary suite with a remodeled bath featuring a walk-in ceramic shower with a glass enclosure and a double vanity. A large picture window in the living room fills the space with natural light, creating a warm, inviting atmosphere. The finished lower level adds even more space for entertaining, the expansive laundry room and updated mechanicals add to the home’s convenience. Convenient location near shopping, restaurants, walking trails,mintutes to the Airport and Downtown Pittsburgh.
Zillow last checked: 8 hours ago
Listing updated: November 29, 2024 at 12:49pm
Listed by:
Gina Cuccaro 412-262-4630,
BERKSHIRE HATHAWAY THE PREFERRED REALTY
Bought with:
Heather Pavlik, RS302345
KELLER WILLIAMS REALTY
Source: WPMLS,MLS#: 1675027 Originating MLS: West Penn Multi-List
Originating MLS: West Penn Multi-List
Facts & features
Interior
Bedrooms & bathrooms
- Bedrooms: 3
- Bathrooms: 2
- Full bathrooms: 2
Primary bedroom
- Level: Main
- Dimensions: 14x11
Bedroom 2
- Level: Main
- Dimensions: 11x11
Bedroom 3
- Level: Main
- Dimensions: 11x11
Dining room
- Level: Main
- Dimensions: 12x09
Family room
- Level: Main
- Dimensions: 18x15
Game room
- Level: Lower
- Dimensions: 12x10
Kitchen
- Level: Main
- Dimensions: 12x10
Living room
- Level: Main
- Dimensions: 22x11
Heating
- Forced Air, Gas
Cooling
- Central Air
Appliances
- Included: Some Electric Appliances, Dryer, Dishwasher, Microwave, Refrigerator, Stove, Washer
Features
- Flooring: Laminate, Tile
- Basement: Full,Interior Entry
- Number of fireplaces: 1
- Fireplace features: Gas
Interior area
- Total structure area: 1,650
- Total interior livable area: 1,650 sqft
Property
Parking
- Total spaces: 2
- Parking features: Built In, Garage Door Opener
- Has attached garage: Yes
Features
- Levels: One
- Stories: 1
- Pool features: None
Lot
- Size: 0.29 Acres
- Dimensions: 70 x 200 x 91 x 178=m/l
Details
- Parcel number: 0597R00119000000
Construction
Type & style
- Home type: SingleFamily
- Architectural style: Colonial,Ranch
- Property subtype: Single Family Residence
Materials
- Brick, Vinyl Siding
- Roof: Composition
Condition
- Resale
- Year built: 1972
Utilities & green energy
- Sewer: Public Sewer
- Water: Public
Community & neighborhood
Security
- Security features: Security System
Location
- Region: Coraopolis
Price history
| Date | Event | Price |
|---|---|---|
| 11/29/2024 | Sold | $315,000-1.5%$191/sqft |
Source: | ||
| 11/29/2024 | Pending sale | $319,900$194/sqft |
Source: | ||
| 10/20/2024 | Contingent | $319,900$194/sqft |
Source: | ||
| 10/10/2024 | Listed for sale | $319,900$194/sqft |
Source: | ||
Public tax history
| Year | Property taxes | Tax assessment |
|---|---|---|
| 2025 | $6,281 +18.9% | $187,000 +10.7% |
| 2024 | $5,282 +560.8% | $169,000 |
| 2023 | $799 | $169,000 |
Find assessor info on the county website
Neighborhood: Carnot-Moon
Nearby schools
GreatSchools rating
- 6/10MOON AREA LOWER MSGrades: 5-6Distance: 0.5 mi
- 8/10MOON AREA UPPER MSGrades: 7-8Distance: 0.5 mi
- 7/10Moon Senior High SchoolGrades: 9-12Distance: 0.5 mi
Schools provided by the listing agent
- District: Moon Area
Source: WPMLS. This data may not be complete. We recommend contacting the local school district to confirm school assignments for this home.

Get pre-qualified for a loan
At Zillow Home Loans, we can pre-qualify you in as little as 5 minutes with no impact to your credit score.An equal housing lender. NMLS #10287.
