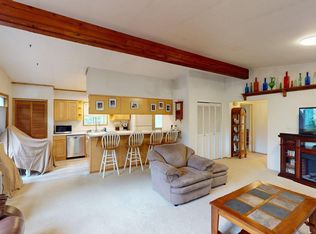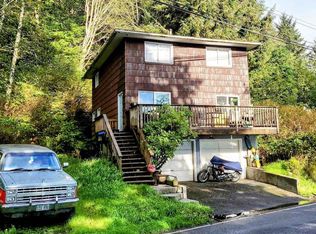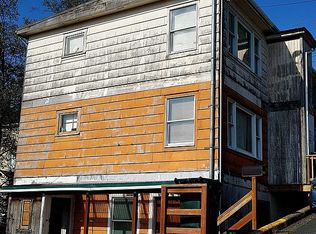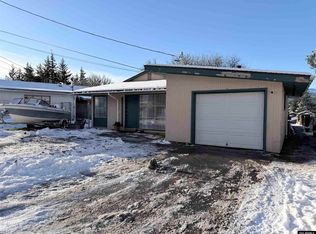Enjoy a quiet Creekside setting conveniently located steps from downtown and close to the rec center, schools, and the park. This home boasts a huge laundry room and storage- pantry closet, a new roof, shop space, a space friendly floorplan, solid construction, many upgrades already completed. Bring your vision to the upstairs bedrooms and master suite to build instant equity. Act Fast!
For sale
$360,000
464 Schoenbar Rd, Ketchikan, AK 99901
5beds
1,980sqft
Est.:
Single Family Residence
Built in 1975
8,276.4 Square Feet Lot
$352,400 Zestimate®
$182/sqft
$-- HOA
What's special
Shop spaceHuge laundry roomStorage-pantry closetNew roof
- 253 days |
- 631 |
- 8 |
Zillow last checked: 8 hours ago
Listing updated: September 25, 2025 at 06:09pm
Listed by:
Dinah Pearson,
Legacy Real Estate Firm
Source: AKMLS,MLS#: 25-5558
Tour with a local agent
Facts & features
Interior
Bedrooms & bathrooms
- Bedrooms: 5
- Bathrooms: 2
- Full bathrooms: 2
Heating
- Baseboard
Appliances
- Included: Dishwasher, Range/Oven, Refrigerator
- Laundry: Washer &/Or Dryer Hookup
Features
- Storage
- Has basement: No
- Common walls with other units/homes: No Common Walls
Interior area
- Total structure area: 1,980
- Total interior livable area: 1,980 sqft
Property
Parking
- Parking features: No Garage, No Carport
Features
- Levels: Multi/Split
- Waterfront features: None, No Access
Lot
- Size: 8,276.4 Square Feet
Details
- Additional structures: Workshop
- Parcel number: 01141200700
- Zoning: RM
- Zoning description: Medium Density Residential
Construction
Type & style
- Home type: SingleFamily
- Property subtype: Single Family Residence
Materials
- Wood Siding
- Foundation: Pillar/Post/Pier
- Roof: Shingle
Condition
- New construction: No
- Year built: 1975
Utilities & green energy
- Sewer: Public Sewer
- Water: Public
Community & HOA
Location
- Region: Ketchikan
Financial & listing details
- Price per square foot: $182/sqft
- Tax assessed value: $228,600
- Annual tax amount: $2,617
- Date on market: 5/14/2025
Estimated market value
$352,400
$335,000 - $370,000
$2,702/mo
Price history
Price history
| Date | Event | Price |
|---|---|---|
| 9/25/2025 | Price change | $360,000-2.7%$182/sqft |
Source: | ||
| 5/13/2025 | Listed for sale | $370,000-8.6%$187/sqft |
Source: SEAMLS #25459 Report a problem | ||
| 5/10/2025 | Listing removed | $405,000$205/sqft |
Source: | ||
| 8/5/2024 | Listed for sale | $405,000+138.4%$205/sqft |
Source: | ||
| 6/8/2020 | Sold | -- |
Source: | ||
Public tax history
Public tax history
| Year | Property taxes | Tax assessment |
|---|---|---|
| 2025 | $2,617 +8.5% | $228,600 +7.5% |
| 2024 | $2,413 +0.1% | $212,600 +4.1% |
| 2023 | $2,410 +3.6% | $204,200 +3.6% |
Find assessor info on the county website
BuyAbility℠ payment
Est. payment
$1,726/mo
Principal & interest
$1396
Property taxes
$204
Home insurance
$126
Climate risks
Neighborhood: 99901
Nearby schools
GreatSchools rating
- 3/10Houghtaling Elementary SchoolGrades: PK-6Distance: 1.8 mi
- 5/10Schoenbar Middle SchoolGrades: 7-8Distance: 0.2 mi
- 6/10Ketchikan High SchoolGrades: 9-12Distance: 1.6 mi
Schools provided by the listing agent
- Elementary: Houghtaling
- Middle: Schoenbar
- High: Ketchikan
Source: AKMLS. This data may not be complete. We recommend contacting the local school district to confirm school assignments for this home.




