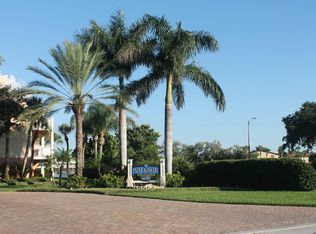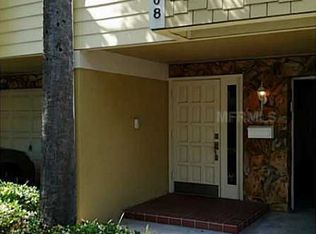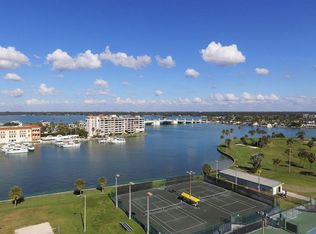Villages of Paradise Townhome - Completely remodeled, 1850 sq ft., 2 bedroom 2.5 bath, 1 car garage plus bonus room. Tiled foyer entry with new hardwood flooring throughout dining and living areas. Open floorplan is perfect for entertaining. Sliding glass doors in living room lead out to the balcony overlooking the TI Tennis and Yacht club with water views from the balcony in the living room. Remodeled eat in kitchen and bar area with wine cooler. Top of the line samsung appliances, custom wood cabinetry (soft close) and granite counter tops accented with decorative finishing backsplash. Recessed lighting, tray ceiling in kitchen. Nicely remodeled 1/2 bath off the livng area with granite countertop and high end glass bowl sink. (Please note 1/2 bath mirror does not convey). Beautiful wood flooring continues throughout the home. Master bedroom faces North with a large private balcony and good views of the waterway and TI Bridge. Master bath features a large walk in shower, double sinks, wood cabinets, updated lighting and corian counter tops. Skylight tubes in master bathroom and hallway provide extra natural lighting. Convenient laundry area upstairs. 2nd bedroom is a generous size with ample closet space, new ceiling fan and en suite bathroom. Bonus room on ground level has ceramic tile flooring, ceiling fan and large enough to accomdate a regulation size pool table. Pool table in bonus room does not convey. Patio walk out from bonus room is great for grilling and entertaining.
This property is off market, which means it's not currently listed for sale or rent on Zillow. This may be different from what's available on other websites or public sources.


