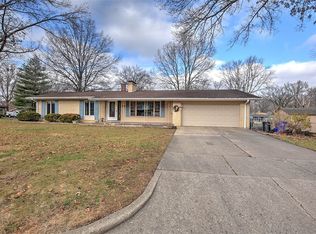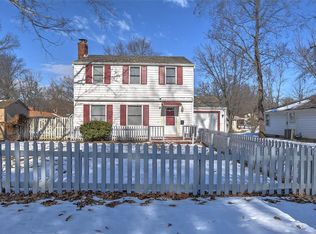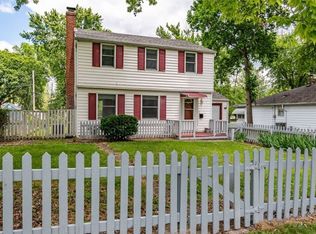No money needed to spend on the inside of this 4 bedroom Westend 2-story with a finished basement. All of the rooms have been updated with high end materials. The remodeling has been completed for you from the granite counter tops in the kitchen to the newly installed stainless steel liner in the fireplace. New hardwood flooring has been added to the over sized living room with built in shelving. Retreat to the master bedroom with the newly remodeled master bath. Or, retreat to the fenced backyard with the new stone patio. The garage has been converted into a workshop but it can easily be changed back to a garage. Lot of home for the money. Very nice!!!!
This property is off market, which means it's not currently listed for sale or rent on Zillow. This may be different from what's available on other websites or public sources.



