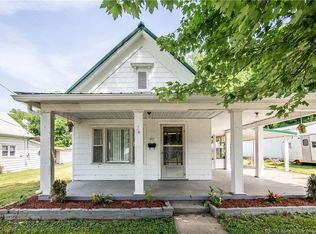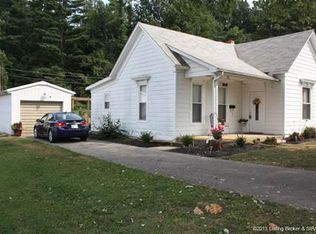Sold for $139,900 on 10/21/24
$139,900
464 South Ridley Street, Corydon, IN 47112
2beds
1,066sqft
Single Family Residence
Built in 1908
9,583.2 Square Feet Lot
$144,300 Zestimate®
$131/sqft
$1,058 Estimated rent
Home value
$144,300
Estimated sales range
Not available
$1,058/mo
Zestimate® history
Loading...
Owner options
Explore your selling options
What's special
Charming Bungalow in the heart of historic downtown Corydon. This home features an eat in kitchen, roomy living area, nice size master bedroom, and an additional bedroom. Enjoy morning coffee or unwind at the end of the day in screened in front porch, or covered back porch. The backyard is large and has mature trees. Additionally, there is a one car garage, with plenty of room for storage. Home has been updated through the years. Location is convenient to shopping, library, schools and restaurants.
Potential buyers cannot use USDA or FHA for financing until after November 28th, 2024.
Zillow last checked: 8 hours ago
Listing updated: October 29, 2024 at 08:35am
Listed by:
Laurie Orkies Dunaway,
Lopp Real Estate Brokers,
Tammy Moore,
Lopp Real Estate Brokers
Bought with:
Vicki Kitterman, RB14012271
Ward Realty Services
Source: SIRA,MLS#: 2024010716 Originating MLS: Southern Indiana REALTORS Association
Originating MLS: Southern Indiana REALTORS Association
Facts & features
Interior
Bedrooms & bathrooms
- Bedrooms: 2
- Bathrooms: 1
- Full bathrooms: 1
Primary bedroom
- Description: Flooring: Luxury Vinyl,Luxury VinylPlank
- Level: First
- Dimensions: 15 x 12
Bedroom
- Description: Flooring: Luxury Vinyl,Luxury VinylPlank
- Level: First
- Dimensions: 9 x 11
Kitchen
- Description: Flooring: Tile
- Level: First
- Dimensions: 15 x 14.5
Living room
- Description: Flooring: Luxury Vinyl,Luxury VinylPlank
- Level: First
- Dimensions: 15 x 15
Other
- Description: Enclosed sunroom,Flooring: Tile
- Level: First
- Dimensions: 8 x 13.5
Heating
- Forced Air
Cooling
- Central Air
Appliances
- Included: Dryer, Microwave, Oven, Range, Refrigerator, Washer
- Laundry: Main Level, Laundry Room
Features
- Eat-in Kitchen, Main Level Primary, Mud Room, Utility Room
- Basement: Crawl Space
- Has fireplace: No
Interior area
- Total structure area: 1,066
- Total interior livable area: 1,066 sqft
- Finished area above ground: 1,066
- Finished area below ground: 0
Property
Parking
- Total spaces: 1
- Parking features: Detached, Garage
- Garage spaces: 1
Features
- Levels: One
- Stories: 1
- Patio & porch: Covered, Enclosed, Patio, Porch
- Exterior features: Patio
Lot
- Size: 9,583 sqft
- Features: Garden
Details
- Additional structures: Garage(s), Shed(s)
- Parcel number: 311031303048000008
- Zoning: Residential
- Zoning description: Residential
Construction
Type & style
- Home type: SingleFamily
- Architectural style: One Story
- Property subtype: Single Family Residence
Materials
- Aluminum Siding, Frame
Condition
- New construction: No
- Year built: 1908
Utilities & green energy
- Sewer: Public Sewer
- Water: Connected, Public
Community & neighborhood
Location
- Region: Corydon
Other
Other facts
- Listing terms: Cash,Conventional
- Road surface type: Paved
Price history
| Date | Event | Price |
|---|---|---|
| 10/21/2024 | Sold | $139,900-17.7%$131/sqft |
Source: | ||
| 9/11/2024 | Pending sale | $169,900$159/sqft |
Source: | ||
| 9/10/2024 | Listed for sale | $169,900+111.1%$159/sqft |
Source: | ||
| 5/23/2012 | Sold | $80,500-2.9%$76/sqft |
Source: | ||
| 4/7/2012 | Listed for sale | $82,900$78/sqft |
Source: RE/MAX FIRST #201202395 | ||
Public tax history
| Year | Property taxes | Tax assessment |
|---|---|---|
| 2024 | $421 -10.4% | $113,000 +29.1% |
| 2023 | $470 +11.1% | $87,500 +2.8% |
| 2022 | $423 +9.3% | $85,100 +8% |
Find assessor info on the county website
Neighborhood: 47112
Nearby schools
GreatSchools rating
- 7/10Corydon Intermediate SchoolGrades: 4-6Distance: 0.3 mi
- 8/10Corydon Central Jr High SchoolGrades: 7-8Distance: 0.5 mi
- 6/10Corydon Central High SchoolGrades: 9-12Distance: 0.4 mi

Get pre-qualified for a loan
At Zillow Home Loans, we can pre-qualify you in as little as 5 minutes with no impact to your credit score.An equal housing lender. NMLS #10287.

