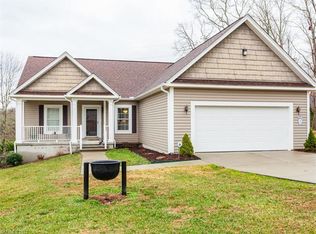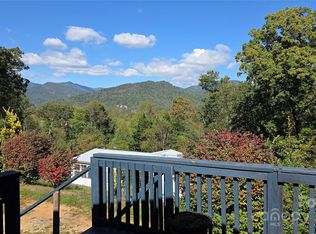Closed
$764,000
464 Rowland Rd, Swannanoa, NC 28778
3beds
2,696sqft
Single Family Residence
Built in 2013
0.89 Acres Lot
$745,000 Zestimate®
$283/sqft
$3,279 Estimated rent
Home value
$745,000
$708,000 - $782,000
$3,279/mo
Zestimate® history
Loading...
Owner options
Explore your selling options
What's special
Back on the market for you to find your dream home in the heart of the Swannanoa Valley!! This lovely home has the convenience to both Black Mountain and Asheville. The living room and dining area are open concept with large windows, rock gas fireplace, and wired Yamaha sound system make it great for entertaining. The kitchen offers granite countertops, stainless steel appliances, commercial sized refrigerator/freezer, breakfast bar and an adjoining keeping area or breakfast nook. The primary bedroom has a walk-in closet with a barn doors that connected to the large, beautifully tiled primary bath. An office/bonus room is located off of living room. There are two bedrooms, laundry room and bath upstairs. Another bonus room/den is downstairs, which leads out to a covered patio that has a hot tub. There is a large back deck off the living room with stairs leading to the stunning landscaped fenced-in backyard that has a rocked firepit area. This house is a must see!
Zillow last checked: 8 hours ago
Listing updated: April 24, 2024 at 05:41am
Listing Provided by:
Anne Stafford astafford@kw.com,
Keller Williams - Black Mtn.
Bought with:
Andrew Lanteri
Nest Realty Asheville
Source: Canopy MLS as distributed by MLS GRID,MLS#: 4105863
Facts & features
Interior
Bedrooms & bathrooms
- Bedrooms: 3
- Bathrooms: 3
- Full bathrooms: 2
- 1/2 bathrooms: 1
- Main level bedrooms: 1
Primary bedroom
- Level: Main
Bedroom s
- Level: Upper
Bedroom s
- Level: Upper
Bathroom full
- Level: Main
Bathroom full
- Level: Upper
Bathroom half
- Level: Main
Bonus room
- Level: Basement
Dining area
- Features: None
- Level: Main
Other
- Level: Main
Kitchen
- Features: Breakfast Bar
- Level: Main
Laundry
- Level: Upper
Living room
- Features: Open Floorplan, Vaulted Ceiling(s)
- Level: Main
Office
- Level: Main
Heating
- Central, Propane
Cooling
- Central Air
Appliances
- Included: Dishwasher, Disposal, ENERGY STAR Qualified Refrigerator, Freezer, Microwave, Oven, Refrigerator
- Laundry: Electric Dryer Hookup, Laundry Room, Upper Level, Washer Hookup
Features
- Breakfast Bar, Built-in Features, Cathedral Ceiling(s), Hot Tub, Kitchen Island, Open Floorplan, Walk-In Closet(s)
- Flooring: Hardwood, Tile
- Doors: Insulated Door(s), Sliding Doors
- Windows: Insulated Windows
- Basement: Daylight,Exterior Entry,Finished,Interior Entry,Walk-Out Access
- Fireplace features: Gas Log, Living Room, Propane
Interior area
- Total structure area: 2,318
- Total interior livable area: 2,696 sqft
- Finished area above ground: 2,318
- Finished area below ground: 378
Property
Parking
- Parking features: Driveway
- Has uncovered spaces: Yes
- Details: 2 driveways offer plenty of parking
Features
- Levels: Two
- Stories: 2
- Patio & porch: Covered, Deck, Front Porch
- Has spa: Yes
- Spa features: Heated, Interior Hot Tub
- Fencing: Back Yard,Fenced
- Waterfront features: None
Lot
- Size: 0.89 Acres
- Features: Rolling Slope, Wooded
Details
- Additional structures: Outbuilding
- Parcel number: 968901382300000
- Zoning: RES
- Special conditions: Standard
- Other equipment: Fuel Tank(s), Surround Sound
- Horse amenities: None
Construction
Type & style
- Home type: SingleFamily
- Architectural style: Arts and Crafts
- Property subtype: Single Family Residence
Materials
- Fiber Cement, Stone Veneer
- Roof: Shingle
Condition
- New construction: No
- Year built: 2013
Utilities & green energy
- Sewer: Septic Installed
- Water: Shared Well
- Utilities for property: Cable Available, Electricity Connected
Community & neighborhood
Security
- Security features: Carbon Monoxide Detector(s), Smoke Detector(s)
Location
- Region: Swannanoa
- Subdivision: Sherwood Forest
Other
Other facts
- Listing terms: Cash,Conventional
- Road surface type: Concrete
Price history
| Date | Event | Price |
|---|---|---|
| 4/19/2024 | Sold | $764,000+0.7%$283/sqft |
Source: | ||
| 2/2/2024 | Listed for sale | $759,000+280.5%$282/sqft |
Source: | ||
| 12/17/2021 | Sold | $199,500-17.2%$74/sqft |
Source: Public Record Report a problem | ||
| 4/12/2013 | Sold | $241,000-3.6%$89/sqft |
Source: | ||
| 1/17/2013 | Listed for sale | $249,900$93/sqft |
Source: Exclusive Land Holdings #531047 Report a problem | ||
Public tax history
| Year | Property taxes | Tax assessment |
|---|---|---|
| 2025 | $3,001 +5.9% | $430,800 |
| 2024 | $2,833 +21.9% | $430,800 +18.3% |
| 2023 | $2,324 +1.6% | $364,200 |
Find assessor info on the county website
Neighborhood: 28778
Nearby schools
GreatSchools rating
- 4/10W D Williams ElementaryGrades: PK-5Distance: 1.6 mi
- 6/10Charles D Owen MiddleGrades: 6-8Distance: 3.2 mi
- 7/10Charles D Owen HighGrades: 9-12Distance: 3.5 mi
Schools provided by the listing agent
- Elementary: WD Williams
- Middle: Charles D Owen
- High: Charles D Owen
Source: Canopy MLS as distributed by MLS GRID. This data may not be complete. We recommend contacting the local school district to confirm school assignments for this home.
Get pre-qualified for a loan
At Zillow Home Loans, we can pre-qualify you in as little as 5 minutes with no impact to your credit score.An equal housing lender. NMLS #10287.

