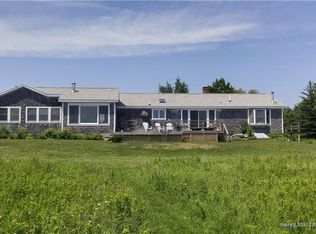Closed
$700,000
464 Port Clyde Road, Saint George, ME 04860
3beds
3,054sqft
Single Family Residence
Built in 1845
1.2 Acres Lot
$779,300 Zestimate®
$229/sqft
$3,380 Estimated rent
Home value
$779,300
$733,000 - $842,000
$3,380/mo
Zestimate® history
Loading...
Owner options
Explore your selling options
What's special
When we were driving down to view 464 Port Clyde Road, we stopped into a general store that has been part of the Tenants Harbor landscape for generations. Inside, we heard it said that 
''August is like the Sunday of summer'' and that little moment in time has defined how we feel about this quintessential Maine saltwater farmhouse. It's lupines, green grass and pine trees, Adirondack chairs on mossy granite ledge, sea glass and sea shells on the sill of open windows with gauzy white curtains billowing on a salty breeze...all wrapped up in a slower pace and a serene and comfortable place to call home at any time of the year. Located in Martinsville, a hamlet of the St. George Peninsula nestled between the villages of Port Clyde and Tenants Harbor, this 4 bedroom, 3 bath house sits on 1.2 acres with views of the harbor and the open ocean beyond and is just minutes to sandy Drift Inn Beach. This well-cared for house is a union of classic Maine architecture and aesthetic with modern upgrades that make daily life more comfortable. Beautiful original wood floors, a Parson's Cupboard in the fireplace surround, high ceilings, a soapstone sink, a wood burning stove in the dining area live in perfect harmony with contemporary conveniences such as high end appliances, air conditioning via heat pumps, a whole house generator and an attached one car garage. The space inside the house in open and flexible which is very different from many houses built in this era; whereas other houses of this ilk tend to have smaller, activity specific rooms the flow and layout of 464 Port Clyde feels more cohesive and welcoming creating a true gathering place. We aren't often at a loss for words...but the ''feeling'' at this house defies description. It feels like it should if that makes any sense at all...it's easy to be immediately content here and it's very easy, when you are literally anywhere in the house, to imagine your life unfolding here and settling in.
Zillow last checked: 8 hours ago
Listing updated: January 15, 2025 at 07:08pm
Listed by:
City + Harbor Real Estate
Bought with:
City + Harbor Real Estate
Source: Maine Listings,MLS#: 1568860
Facts & features
Interior
Bedrooms & bathrooms
- Bedrooms: 3
- Bathrooms: 3
- Full bathrooms: 3
Bedroom 1
- Level: Second
Bedroom 2
- Level: Second
Bedroom 3
- Level: Second
Bonus room
- Level: Second
Den
- Level: First
Dining room
- Features: Wood Burning Fireplace
- Level: First
Family room
- Level: First
Kitchen
- Level: First
Heating
- Baseboard, Heat Pump, Hot Water
Cooling
- Heat Pump
Appliances
- Included: Dishwasher, Dryer, Microwave, Gas Range, Refrigerator, Washer
Features
- 1st Floor Bedroom, Bathtub, Shower, Storage
- Flooring: Carpet, Other, Wood
- Basement: Interior Entry,Daylight,Full
- Number of fireplaces: 1
Interior area
- Total structure area: 3,054
- Total interior livable area: 3,054 sqft
- Finished area above ground: 3,054
- Finished area below ground: 0
Property
Parking
- Total spaces: 1
- Parking features: Gravel, 1 - 4 Spaces, On Site, Garage Door Opener
- Attached garage spaces: 1
Features
- Patio & porch: Patio
- Has view: Yes
- View description: Scenic
- Body of water: Muscongus Bay
Lot
- Size: 1.20 Acres
- Features: Near Public Beach, Level, Open Lot, Landscaped
Details
- Additional structures: Outbuilding
- Parcel number: STGEM208L055
- Zoning: Not Zoned
- Other equipment: Generator, Internet Access Available
Construction
Type & style
- Home type: SingleFamily
- Architectural style: Cape Cod,New Englander
- Property subtype: Single Family Residence
Materials
- Wood Frame, Clapboard, Wood Siding
- Foundation: Stone, Brick/Mortar
- Roof: Fiberglass,Shingle
Condition
- Year built: 1845
Utilities & green energy
- Electric: Circuit Breakers
- Sewer: Private Sewer, Septic Design Available
- Water: Private, Well
Community & neighborhood
Security
- Security features: Security System
Location
- Region: Saint George
Other
Other facts
- Road surface type: Paved
Price history
| Date | Event | Price |
|---|---|---|
| 9/28/2023 | Sold | $700,000+0.1%$229/sqft |
Source: | ||
| 8/22/2023 | Contingent | $699,000$229/sqft |
Source: | ||
| 8/16/2023 | Listed for sale | $699,000$229/sqft |
Source: | ||
Public tax history
| Year | Property taxes | Tax assessment |
|---|---|---|
| 2024 | $5,378 +5.6% | $453,800 -1.1% |
| 2023 | $5,093 +14.1% | $458,800 +3.8% |
| 2022 | $4,464 +5.2% | $442,000 |
Find assessor info on the county website
Neighborhood: 04860
Nearby schools
GreatSchools rating
- 6/10St George SchoolGrades: PK-8Distance: 1.9 mi
Get pre-qualified for a loan
At Zillow Home Loans, we can pre-qualify you in as little as 5 minutes with no impact to your credit score.An equal housing lender. NMLS #10287.
