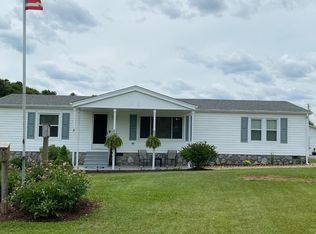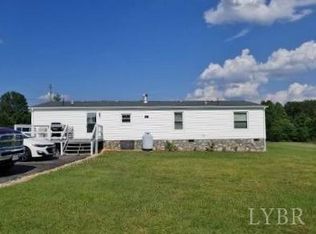Sold for $185,000
$185,000
464 Plum Branch Rd, Lynchburg, VA 24504
3beds
943sqft
Single Family Residence
Built in 1975
0.57 Acres Lot
$181,400 Zestimate®
$196/sqft
$1,123 Estimated rent
Home value
$181,400
Estimated sales range
Not available
$1,123/mo
Zestimate® history
Loading...
Owner options
Explore your selling options
What's special
Welcome to your charming home. Nestled atop a gentle hill on little over 1/2 acre is this quaint 3-bedroom, 1-bathroom with a white picket fence. Step inside to discover one-level living. The spacious layout offers ample room for relaxation, new flooring, and freshly painted. Natural light floods the space, creating a bright and airy atmosphere. The heart of the home, the kitchen, boasts ample updated cabinet space, and an eat-in kitchen. Coinvent location for easy commutes.
Zillow last checked: 8 hours ago
Listing updated: May 28, 2025 at 04:18pm
Listed by:
Samantha L. Booker 434-660-7175 bookwithbooker@gmail.com,
Magnolia Mountain Realty
Bought with:
Joseph R Dekreon, 0225244656
Lauren Bell Real Estate, Inc.
Source: LMLS,MLS#: 358318 Originating MLS: Lynchburg Board of Realtors
Originating MLS: Lynchburg Board of Realtors
Facts & features
Interior
Bedrooms & bathrooms
- Bedrooms: 3
- Bathrooms: 1
- Full bathrooms: 1
Primary bedroom
- Level: First
- Area: 119.88
- Dimensions: 11.1 x 10.8
Bedroom
- Dimensions: 0 x 0
Bedroom 2
- Level: First
- Area: 98.01
- Dimensions: 12.1 x 8.1
Bedroom 3
- Level: First
- Area: 96.12
- Dimensions: 8.9 x 10.8
Bedroom 4
- Area: 0
- Dimensions: 0 x 0
Bedroom 5
- Area: 0
- Dimensions: 0 x 0
Dining room
- Area: 0
- Dimensions: 0 x 0
Family room
- Area: 0
- Dimensions: 0 x 0
Great room
- Area: 0
- Dimensions: 0 x 0
Kitchen
- Level: First
- Area: 102.82
- Dimensions: 9.7 x 10.6
Living room
- Level: First
- Area: 159.84
- Dimensions: 14.8 x 10.8
Office
- Area: 0
- Dimensions: 0 x 0
Heating
- Heat Pump
Cooling
- Heat Pump
Appliances
- Included: None, Electric Water Heater
- Laundry: Dryer Hookup, Main Level, Washer Hookup
Features
- Drywall, Main Level Bedroom
- Flooring: Vinyl, Vinyl Plank
- Basement: Crawl Space
- Attic: Access
Interior area
- Total structure area: 943
- Total interior livable area: 943 sqft
- Finished area above ground: 943
- Finished area below ground: 0
Property
Parking
- Parking features: Garage
- Has garage: Yes
Features
- Levels: One
- Fencing: Fenced
Lot
- Size: 0.57 Acres
Details
- Additional structures: Storage
- Parcel number: 26B19
- Zoning: AG
Construction
Type & style
- Home type: SingleFamily
- Architectural style: Ranch
- Property subtype: Single Family Residence
Materials
- Vinyl Siding
- Roof: Metal
Condition
- Year built: 1975
Utilities & green energy
- Electric: AEP/Appalachian Powr
- Sewer: Septic Tank
- Water: Well
Community & neighborhood
Security
- Security features: Smoke Detector(s)
Location
- Region: Lynchburg
Price history
| Date | Event | Price |
|---|---|---|
| 5/28/2025 | Sold | $185,000$196/sqft |
Source: | ||
| 4/27/2025 | Pending sale | $185,000$196/sqft |
Source: | ||
| 4/25/2025 | Listed for sale | $185,000$196/sqft |
Source: | ||
| 4/23/2025 | Pending sale | $185,000$196/sqft |
Source: | ||
| 4/14/2025 | Price change | $185,000-2.1%$196/sqft |
Source: | ||
Public tax history
| Year | Property taxes | Tax assessment |
|---|---|---|
| 2024 | $433 +5.2% | $96,300 |
| 2023 | $412 -1.3% | $96,300 +20.1% |
| 2022 | $417 | $80,200 |
Find assessor info on the county website
Neighborhood: 24504
Nearby schools
GreatSchools rating
- 5/10Concord Elementary SchoolGrades: PK-5Distance: 2.1 mi
- 4/10Rustburg Middle SchoolGrades: 6-8Distance: 6 mi
- 8/10Rustburg High SchoolGrades: 9-12Distance: 5.1 mi
Get pre-qualified for a loan
At Zillow Home Loans, we can pre-qualify you in as little as 5 minutes with no impact to your credit score.An equal housing lender. NMLS #10287.

