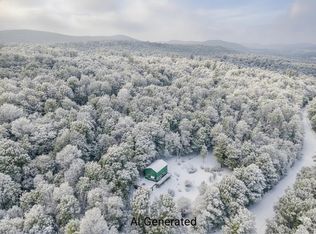Closed
Listed by:
Mark Duchaine Jr.,
BHHS Vermont Realty Group/S Burlington 802-658-5555,
Reba Saxon,
homegenius Real Estate LLC
Bought with: BHHS Vermont Realty Group/S Burlington
$970,000
464 Pleasant Valley Road, Underhill, VT 05489
4beds
4,741sqft
Single Family Residence
Built in 1985
20.11 Acres Lot
$922,900 Zestimate®
$205/sqft
$4,425 Estimated rent
Home value
$922,900
$877,000 - $969,000
$4,425/mo
Zestimate® history
Loading...
Owner options
Explore your selling options
What's special
Stunning 1989 Contemporary home on 20.11 acres at 464 Pleasant Valley Rd, Underhill, VT, with scenic walking trails and views of Mount Mansfield. Designed by Architect Erik A Davis of Edson and Mayo Builders, this unique property offers 4 bedrooms, 2 full baths, and 2 three-quarter baths (no tubs). The main floor features a foyer, three entrances, a full bath, a kitchen with a walk-in pantry, an eat-in area overlooking the pool, a large dining room, and a sunroom. The second floor includes two bedrooms with a shared full bath and a primary suite with a 3/4 bath and stairs to the dinning room. Attic access via pull-down stairs. Glass staircases enhance the layout. The basement offers a spacious den with a stone fireplace, a hot tub room, an indoor pool, a utility room with a new Roth oil tank (2022), laundry, and a walkout to the outdoor pool. The property also features a 5-car, 1760 SF garage with two floors, five bays, an upstairs area, and a workroom, along with a large lawn including apple trees (and plenty of room for a garden) and a 384 SF barn. Heated by baseboard and radiant heat, the home has a standing seam roof and an elevator needing repairs. This property is eligible under the Freddie Mac First Look Initiative through 03/21/25. During "First look initiative" only owner occupied as primary residence and non-profit offers only will be considered. Sold As Is, seller and agency have no knowledge of systems, buyer responsible to verify all data.
Zillow last checked: 8 hours ago
Listing updated: October 15, 2025 at 11:32am
Listed by:
Mark Duchaine Jr.,
BHHS Vermont Realty Group/S Burlington 802-658-5555,
Reba Saxon,
homegenius Real Estate LLC
Bought with:
Anthony Micklus
BHHS Vermont Realty Group/S Burlington
Source: PrimeMLS,MLS#: 5029837
Facts & features
Interior
Bedrooms & bathrooms
- Bedrooms: 4
- Bathrooms: 4
- Full bathrooms: 2
- 3/4 bathrooms: 2
Heating
- Oil, Baseboard, Radiant
Cooling
- None
Appliances
- Included: Dishwasher, Microwave, Refrigerator, Electric Water Heater, Owned Water Heater
- Laundry: Laundry Hook-ups, In Basement
Features
- Central Vacuum, Ceiling Fan(s), Dining Area, Elevator, Kitchen Island, Primary BR w/ BA, Soaking Tub, Indoor Storage, Walk-in Pantry
- Flooring: Carpet, Laminate, Tile, Vinyl
- Windows: Screens
- Basement: Climate Controlled,Concrete Floor,Finished,Full,Interior Stairs,Storage Space,Walkout,Walk-Out Access
- Attic: Pull Down Stairs
- Number of fireplaces: 1
- Fireplace features: 1 Fireplace
Interior area
- Total structure area: 5,940
- Total interior livable area: 4,741 sqft
- Finished area above ground: 3,397
- Finished area below ground: 1,344
Property
Parking
- Total spaces: 5
- Parking features: Crushed Stone, Heated Garage, Driveway, Garage
- Garage spaces: 5
- Has uncovered spaces: Yes
Accessibility
- Accessibility features: 1st Floor Full Bathroom, Accessibility Features, Handicap Modified
Features
- Levels: 2.5
- Stories: 2
- Patio & porch: Patio
- Exterior features: Garden, Natural Shade, Storage
- Has private pool: Yes
- Pool features: In Ground, Indoor
- Has view: Yes
- View description: Mountain(s)
- Waterfront features: Stream
Lot
- Size: 20.11 Acres
- Features: Country Setting, Open Lot, Views, Walking Trails, Wooded
Details
- Additional structures: Barn(s), Outbuilding
- Parcel number: 66020910713
- Zoning description: Residential
- Special conditions: In Foreclosure
- Other equipment: Standby Generator
Construction
Type & style
- Home type: SingleFamily
- Architectural style: Contemporary
- Property subtype: Single Family Residence
Materials
- Wood Frame, Wood Exterior, Wood Siding
- Foundation: Concrete
- Roof: Standing Seam
Condition
- New construction: No
- Year built: 1985
Utilities & green energy
- Electric: 200+ Amp Service, Circuit Breakers
- Sewer: Concrete, On-Site Septic Exists
- Utilities for property: Other
Community & neighborhood
Security
- Security features: Carbon Monoxide Detector(s)
Location
- Region: Underhill
Price history
| Date | Event | Price |
|---|---|---|
| 10/15/2025 | Sold | $970,000+216%$205/sqft |
Source: | ||
| 10/28/2021 | Sold | $306,928-61.6%$65/sqft |
Source: Public Record Report a problem | ||
| 3/19/2020 | Listing removed | -- |
Source: Auction.com Report a problem | ||
| 3/28/2019 | Listed for sale | $800,000-5.9%$169/sqft |
Source: KW Vermont #4742391 Report a problem | ||
| 9/4/2018 | Listing removed | $850,000$179/sqft |
Source: Keller Williams Realty Green Mountain Properties #4686832 Report a problem | ||
Public tax history
| Year | Property taxes | Tax assessment |
|---|---|---|
| 2024 | -- | $1,013,200 |
| 2023 | -- | $1,013,200 |
| 2022 | -- | $1,013,200 +35.8% |
Find assessor info on the county website
Neighborhood: 05489
Nearby schools
GreatSchools rating
- 4/10Underhill Central SchoolGrades: PK-4Distance: 3.8 mi
- 7/10Browns River Middle Usd #17Grades: 5-8Distance: 4.9 mi
- 10/10Mt. Mansfield Usd #17Grades: 9-12Distance: 7.1 mi
Schools provided by the listing agent
- Elementary: Underhill Central School
- Middle: Browns River Middle USD #17
- High: Mt. Mansfield USD #17
Source: PrimeMLS. This data may not be complete. We recommend contacting the local school district to confirm school assignments for this home.
Get pre-qualified for a loan
At Zillow Home Loans, we can pre-qualify you in as little as 5 minutes with no impact to your credit score.An equal housing lender. NMLS #10287.
