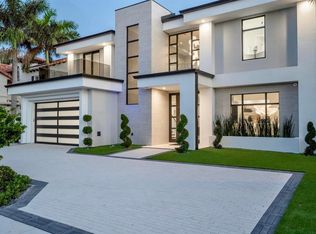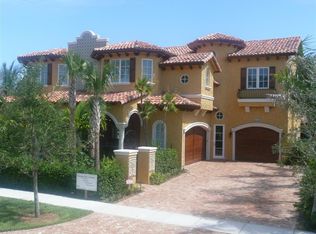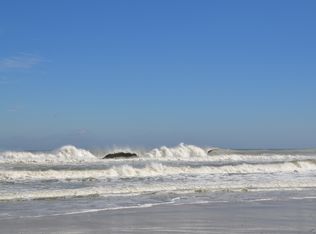Sold for $4,800,000
$4,800,000
464 NE 7th Street, Boca Raton, FL 33432
5beds
4,388sqft
Single Family Residence
Built in 2020
8,959 Square Feet Lot
$4,647,600 Zestimate®
$1,094/sqft
$28,590 Estimated rent
Home value
$4,647,600
$4.14M - $5.25M
$28,590/mo
Zestimate® history
Loading...
Owner options
Explore your selling options
What's special
This stunning and light filled artfully designed residence is located in Boca Raton's hottest community, Boca Villas! Walking distance to Mizner Park's world class fine dinning and shopping and close to the famous Boca Raton Hotel and club, and the blue Atlantic ocean. The two story foyer introduces the amazingly beautiful open floor plan. The large modern kitchen, with views of the private back yard, gorgeous pool area with artificial turf and covered summer kitchen, features Sub Zero and Wolf appliances, butlers pantry and large center island and is open to the spacious comfortable and inviting family room. A formal dinning room, large well appointed VIP guest suite, full cabana bath and secondary laundry complete the first floor. A beautiful Ash wood staircase with glass banisters leads to the 2nd floor with large open loft and beautiful hardwood oak floors throughout. The primary bedroom suite with two large walk-in closets, features large glass siders which open to a 25 ft covered balcony finished in brushed shell reef stone, tinted glass banisters and a view of the beautiful pool area and back yard with its artificial turf. The primary bath features a Kohler intelligent toilet, a glass enclosed shower with three shower heads and a beautiful free standing soaking tub. Three additional en suite bedrooms and a large laundry complete the second floor.
The residence is elevator ready, has a smart Lutron lighting system, motorized shades, sound system speakers throughout, a whole house generator and exterior cameras. A spectacular residence!
Zillow last checked: 8 hours ago
Listing updated: October 15, 2025 at 07:00am
Listed by:
Thomas David Walsh 561-573-2226,
Lang Realty/ BR
Bought with:
Matthew John Moser
Serhant
Nicholas Craig
Serhant
Source: BeachesMLS,MLS#: RX-10994095 Originating MLS: Beaches MLS
Originating MLS: Beaches MLS
Facts & features
Interior
Bedrooms & bathrooms
- Bedrooms: 5
- Bathrooms: 6
- Full bathrooms: 6
Primary bedroom
- Level: 2
- Area: 288 Square Feet
- Dimensions: 18 x 16
Bedroom 2
- Area: 182 Square Feet
- Dimensions: 14 x 13
Bedroom 3
- Area: 195 Square Feet
- Dimensions: 15 x 13
Bedroom 4
- Area: 208 Square Feet
- Dimensions: 16 x 13
Bedroom 5
- Area: 168 Square Feet
- Dimensions: 14 x 12
Dining room
- Area: 252 Square Feet
- Dimensions: 18 x 14
Family room
- Area: 240 Square Feet
- Dimensions: 16 x 15
Kitchen
- Level: 1
- Area: 252 Square Feet
- Dimensions: 18 x 14
Living room
- Level: 1
- Area: 1140 Square Feet
- Dimensions: 38 x 30
Heating
- Central
Cooling
- Ceiling Fan(s), Central Air
Appliances
- Included: Cooktop, Dishwasher, Dryer, Freezer, Electric Range, Refrigerator, Wall Oven, Washer, Electric Water Heater
Features
- Custom Mirror, Entrance Foyer, Kitchen Island, Pantry, Roman Tub, Volume Ceiling, Central Vacuum
- Flooring: Tile, Wood
- Windows: Blinds, Impact Glass, Sliding, Impact Glass (Complete)
Interior area
- Total structure area: 5,694
- Total interior livable area: 4,388 sqft
Property
Parking
- Total spaces: 2
- Parking features: Driveway, Garage - Attached, Auto Garage Open
- Attached garage spaces: 2
- Has uncovered spaces: Yes
Features
- Stories: 2
- Exterior features: Auto Sprinkler, Built-in Barbecue, Custom Lighting, Outdoor Kitchen
- Has private pool: Yes
- Pool features: Heated, In Ground, Pool/Spa Combo
- Has spa: Yes
- Spa features: Spa
- Fencing: Fenced
- Has view: Yes
- View description: Garden, Pool
- Waterfront features: None
Lot
- Size: 8,959 sqft
- Dimensions: 80.0 ft x 112.0 ft
- Features: < 1/4 Acre
Details
- Parcel number: 06434720170050030
- Zoning: R1D(ci
- Other equipment: Generator
Construction
Type & style
- Home type: SingleFamily
- Architectural style: Contemporary
- Property subtype: Single Family Residence
Materials
- CBS, Stucco
Condition
- Resale
- New construction: No
- Year built: 2020
Utilities & green energy
- Sewer: Public Sewer
- Water: Public
Community & neighborhood
Security
- Security features: Burglar Alarm, Closed Circuit Camera(s)
Community
- Community features: None, No Membership Avail
Location
- Region: Boca Raton
- Subdivision: Boca Villas
Other
Other facts
- Listing terms: Cash,Conventional
Price history
| Date | Event | Price |
|---|---|---|
| 9/27/2024 | Sold | $4,800,000-5%$1,094/sqft |
Source: | ||
| 6/6/2024 | Listed for sale | $5,050,000+64.3%$1,151/sqft |
Source: | ||
| 12/30/2020 | Sold | $3,073,000-6.3%$700/sqft |
Source: Public Record Report a problem | ||
| 9/4/2020 | Listed for sale | $3,279,000+368.4%$747/sqft |
Source: Castles By The Beach, Inc. #RX-10652330 Report a problem | ||
| 6/13/2016 | Sold | $700,000+19.7%$160/sqft |
Source: Public Record Report a problem | ||
Public tax history
| Year | Property taxes | Tax assessment |
|---|---|---|
| 2024 | $46,258 +2.2% | $2,739,235 +3% |
| 2023 | $45,282 +0.7% | $2,659,451 +3% |
| 2022 | $44,964 +26.1% | $2,581,991 +31.9% |
Find assessor info on the county website
Neighborhood: Boca Villas
Nearby schools
GreatSchools rating
- 7/10Boca Raton Elementary SchoolGrades: PK-5Distance: 0.9 mi
- 8/10Boca Raton Community Middle SchoolGrades: 6-8Distance: 2.1 mi
- 6/10Boca Raton Community High SchoolGrades: 9-12Distance: 2.4 mi
Get a cash offer in 3 minutes
Find out how much your home could sell for in as little as 3 minutes with a no-obligation cash offer.
Estimated market value
$4,647,600


