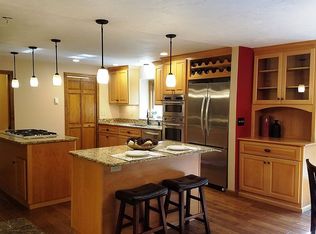Sold for $625,000
$625,000
464 Leadmine Rd, Sturbridge, MA 01566
3beds
2,100sqft
Single Family Residence
Built in 2001
1.03 Acres Lot
$673,200 Zestimate®
$298/sqft
$3,533 Estimated rent
Home value
$673,200
$640,000 - $707,000
$3,533/mo
Zestimate® history
Loading...
Owner options
Explore your selling options
What's special
STUNNING CONTEMPORARY CAPE, a lovely level acre, an inground swimming pool with a large private patio & deck for family and entertaining fun PLUS DEEDED BEACH RIGHTS TO CLEAN CLEAR LEADMINE LAKE! Awesome cathedral'd living room with 2 story south facing windows opens to eat-in kitchen plus a spacious formal dining room. Easy one floor living option - Large first floor BR suite, walk-in closet and an elegant bath with a jetted tub and separate shower stall. And 2 more BRs, a large bonus room (perfect office!) and a second full bath up. Recent roof, quality Andersen windows and accordion Levelor & wood blinds throughout. Outdoor wood boiler connected to the heating system offers cost saving alternate heating option plus 2 pellet stoves for cozy economical heat and generator ready too! Close to the lake, conservation land & quick access to Rt 84, MA Pike, Old Sturbridge Village, fantastic restaurants and highly regarded Tantasqua school system too!
Zillow last checked: 8 hours ago
Listing updated: September 06, 2023 at 10:21am
Listed by:
Marita Tasse 508-612-4912,
RE/MAX Prof Associates 508-347-9595,
Amy J. Gerrish 413-575-2915
Bought with:
Doreen Lefort
Brossi Realty, Inc.
Source: MLS PIN,MLS#: 73136325
Facts & features
Interior
Bedrooms & bathrooms
- Bedrooms: 3
- Bathrooms: 3
- Full bathrooms: 2
- 1/2 bathrooms: 1
Primary bedroom
- Features: Walk-In Closet(s), Flooring - Hardwood
- Level: First
Bedroom 2
- Features: Flooring - Wall to Wall Carpet
- Level: Second
Bedroom 3
- Features: Flooring - Wall to Wall Carpet
- Level: Second
Primary bathroom
- Features: Yes
Bathroom 1
- Features: Bathroom - Half
- Level: First
Bathroom 2
- Features: Bathroom - Full, Bathroom - With Shower Stall, Closet - Linen, Flooring - Stone/Ceramic Tile, Jacuzzi / Whirlpool Soaking Tub
- Level: First
Bathroom 3
- Features: Bathroom - Full, Flooring - Vinyl
- Level: Second
Dining room
- Features: Flooring - Hardwood
- Level: First
Kitchen
- Features: Flooring - Stone/Ceramic Tile, Dining Area, Countertops - Stone/Granite/Solid, Kitchen Island
- Level: First
Living room
- Features: Wood / Coal / Pellet Stove, Cathedral Ceiling(s), Flooring - Hardwood
- Level: First
Office
- Features: Flooring - Wall to Wall Carpet
- Level: Second
Heating
- Baseboard, Oil, Wood, Pellet Stove, Ductless
Cooling
- Central Air, Window Unit(s), Ductless
Appliances
- Included: Water Heater, Range, Dishwasher, Microwave, Refrigerator
- Laundry: First Floor, Electric Dryer Hookup, Washer Hookup
Features
- Home Office
- Flooring: Tile, Vinyl, Carpet, Hardwood, Flooring - Wall to Wall Carpet
- Windows: Insulated Windows
- Basement: Full,Interior Entry,Sump Pump,Unfinished
- Has fireplace: No
Interior area
- Total structure area: 2,100
- Total interior livable area: 2,100 sqft
Property
Parking
- Total spaces: 8
- Parking features: Attached, Garage Door Opener, Paved Drive, Off Street, Paved
- Attached garage spaces: 2
- Uncovered spaces: 6
Features
- Patio & porch: Porch, Deck
- Exterior features: Porch, Deck, Pool - Inground, Rain Gutters, Storage
- Has private pool: Yes
- Pool features: In Ground
- Waterfront features: Beach Access, Lake/Pond, Walk to, 3/10 to 1/2 Mile To Beach, Beach Ownership(Deeded Rights)
- Frontage length: 131.00
Lot
- Size: 1.03 Acres
- Features: Level
Details
- Parcel number: M:400 B:000 L:4412464,1703349
- Zoning: Res SF
Construction
Type & style
- Home type: SingleFamily
- Architectural style: Cape
- Property subtype: Single Family Residence
Materials
- Frame
- Foundation: Concrete Perimeter
- Roof: Shingle
Condition
- Year built: 2001
Utilities & green energy
- Electric: Circuit Breakers, 200+ Amp Service, Generator Connection
- Sewer: Private Sewer
- Water: Private
- Utilities for property: for Electric Range, for Electric Dryer, Washer Hookup, Generator Connection
Green energy
- Energy efficient items: Thermostat
Community & neighborhood
Community
- Community features: Walk/Jog Trails, Golf, Medical Facility, Conservation Area, Highway Access, House of Worship
Location
- Region: Sturbridge
Other
Other facts
- Road surface type: Paved
Price history
| Date | Event | Price |
|---|---|---|
| 9/6/2023 | Sold | $625,000+6.8%$298/sqft |
Source: MLS PIN #73136325 Report a problem | ||
| 7/26/2023 | Contingent | $585,000$279/sqft |
Source: MLS PIN #73136325 Report a problem | ||
| 7/14/2023 | Listed for sale | $585,000+33.3%$279/sqft |
Source: MLS PIN #73136325 Report a problem | ||
| 9/7/2018 | Sold | $439,000$209/sqft |
Source: Public Record Report a problem | ||
| 7/8/2018 | Pending sale | $439,000$209/sqft |
Source: Sullivan & Company Real Estate, Inc. #72355646 Report a problem | ||
Public tax history
| Year | Property taxes | Tax assessment |
|---|---|---|
| 2025 | $9,893 +4.6% | $621,000 +8.3% |
| 2024 | $9,454 +5.5% | $573,300 +15.6% |
| 2023 | $8,961 +12.8% | $495,900 +18.8% |
Find assessor info on the county website
Neighborhood: 01566
Nearby schools
GreatSchools rating
- 6/10Burgess Elementary SchoolGrades: PK-6Distance: 3.9 mi
- 5/10Tantasqua Regional Jr High SchoolGrades: 7-8Distance: 6.6 mi
- 8/10Tantasqua Regional Sr High SchoolGrades: 9-12Distance: 6.7 mi
Schools provided by the listing agent
- Elementary: Sturbridge Elem
- Middle: Tantasqua Jh
- High: Tantasqua Sh
Source: MLS PIN. This data may not be complete. We recommend contacting the local school district to confirm school assignments for this home.
Get a cash offer in 3 minutes
Find out how much your home could sell for in as little as 3 minutes with a no-obligation cash offer.
Estimated market value$673,200
Get a cash offer in 3 minutes
Find out how much your home could sell for in as little as 3 minutes with a no-obligation cash offer.
Estimated market value
$673,200
