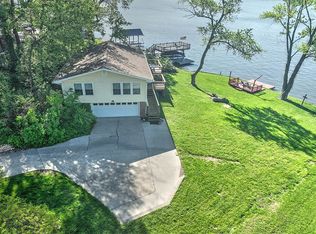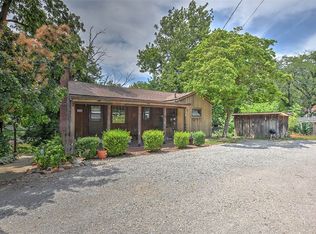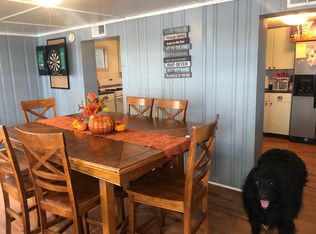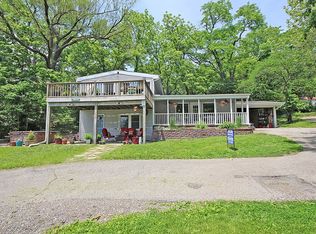Sold for $310,000
$310,000
464 Lakeview Ln, Decatur, IL 62521
3beds
2,112sqft
Single Family Residence
Built in 1959
10,018.8 Square Feet Lot
$290,100 Zestimate®
$147/sqft
$1,678 Estimated rent
Home value
$290,100
$261,000 - $322,000
$1,678/mo
Zestimate® history
Loading...
Owner options
Explore your selling options
What's special
Every day living becomes a Vacation in this Multi-Level home offering Panoramic Views of the Lake from every leve! The Main Flr Open Concept offers features and a design that give off a unique "Coastal" vibe - the Extraordinary Brick Fireplace, Gorgeous Free-Standing Island, tucked away Pantry with "Farm" Style Door not to mention Granite Countertops, Soft Close Cabs, Stainless Appl, Stunning Plank and Beamed Ceilings. The flow into the "Great Room" is seamless offering those squared tiles that seem to somehow hold the room's cool or warm temp. This Rm could easily become a Dining Rm or Ofc space. Pop up a level to an incredible Living Rm with easy access to a Generous Deck. The Mstr Bdrm floor to ceiling Windows continues the feel of tranquility that is felt throughout! 2nd Bdrm's irresistible window seat is so inviting! The "Coastal" Vibe carry's on thru the Updated Bathrooms. Walk thru the door and let yourself be transported to the feeling of being at the beach! New Furnace '21
Zillow last checked: 8 hours ago
Listing updated: May 01, 2025 at 07:58am
Listed by:
Sandy Dotson 217-875-0555,
Brinkoetter REALTORS®
Bought with:
Lori Eaton, 475208505
Glenda Williamson Realty
Source: CIBR,MLS#: 6251053 Originating MLS: Central Illinois Board Of REALTORS
Originating MLS: Central Illinois Board Of REALTORS
Facts & features
Interior
Bedrooms & bathrooms
- Bedrooms: 3
- Bathrooms: 2
- Full bathrooms: 2
Primary bedroom
- Description: Flooring: Hardwood
- Level: Second
Bedroom
- Description: Flooring: Hardwood
- Level: Upper
Bedroom
- Description: Flooring: Hardwood
- Level: Upper
Primary bathroom
- Features: Tub Shower
- Level: Second
Other
- Features: Tub Shower
- Level: Upper
Great room
- Description: Flooring: Tile
- Level: Main
Kitchen
- Description: Flooring: Tile
- Level: Main
Living room
- Description: Flooring: Hardwood
- Level: Third
Office
- Description: Flooring: Hardwood
- Level: Upper
Heating
- Electric, Forced Air
Cooling
- Central Air
Appliances
- Included: Dryer, Dishwasher, Gas Water Heater, Microwave, Oven, Range, Refrigerator, Range Hood, Washer
Features
- Attic, Fireplace, Pantry, Pull Down Attic Stairs
- Windows: Replacement Windows
- Has basement: No
- Attic: Pull Down Stairs
- Number of fireplaces: 1
- Fireplace features: Gas
Interior area
- Total structure area: 2,112
- Total interior livable area: 2,112 sqft
- Finished area above ground: 2,112
Property
Parking
- Total spaces: 1
- Parking features: Attached, Garage
- Attached garage spaces: 1
Features
- Levels: Three Or More
- Stories: 3
- Patio & porch: Patio, Deck
- Exterior features: Deck, Dock, Fence, Shed
- Fencing: Yard Fenced
- Has view: Yes
- View description: Lake
- Has water view: Yes
- Water view: Lake
- Waterfront features: Lake Privileges
- Body of water: Lake Decatur
- Frontage type: Waterfront
Lot
- Size: 10,018 sqft
Details
- Additional structures: Shed(s)
- Parcel number: 041308378005
- Zoning: RES
- Special conditions: None
Construction
Type & style
- Home type: SingleFamily
- Architectural style: Other
- Property subtype: Single Family Residence
Materials
- Vinyl Siding
- Foundation: Other
- Roof: Asphalt
Condition
- Year built: 1959
Utilities & green energy
- Sewer: Public Sewer
- Water: Public
Community & neighborhood
Security
- Security features: Smoke Detector(s)
Location
- Region: Decatur
Other
Other facts
- Road surface type: Asphalt
Price history
| Date | Event | Price |
|---|---|---|
| 4/30/2025 | Sold | $310,000$147/sqft |
Source: | ||
| 4/14/2025 | Pending sale | $310,000$147/sqft |
Source: | ||
| 3/28/2025 | Listing removed | $2,950$1/sqft |
Source: Zillow Rentals Report a problem | ||
| 3/27/2025 | Contingent | $310,000$147/sqft |
Source: | ||
| 3/20/2025 | Listed for sale | $310,000+19.3%$147/sqft |
Source: | ||
Public tax history
| Year | Property taxes | Tax assessment |
|---|---|---|
| 2024 | $8,929 +1.1% | $98,237 +3.7% |
| 2023 | $8,834 +133% | $94,760 +120% |
| 2022 | $3,791 +7.7% | $43,063 +7.1% |
Find assessor info on the county website
Neighborhood: 62521
Nearby schools
GreatSchools rating
- 1/10Michael E Baum Elementary SchoolGrades: K-6Distance: 1.2 mi
- 1/10Stephen Decatur Middle SchoolGrades: 7-8Distance: 3.6 mi
- 2/10Eisenhower High SchoolGrades: 9-12Distance: 2.7 mi
Schools provided by the listing agent
- District: Decatur Dist 61
Source: CIBR. This data may not be complete. We recommend contacting the local school district to confirm school assignments for this home.
Get pre-qualified for a loan
At Zillow Home Loans, we can pre-qualify you in as little as 5 minutes with no impact to your credit score.An equal housing lender. NMLS #10287.



