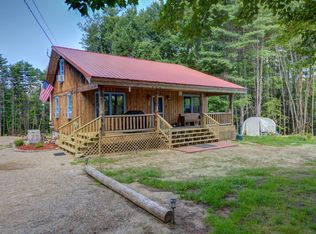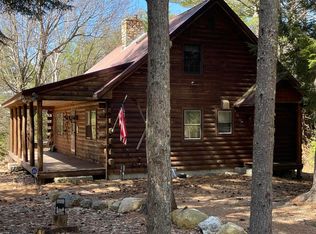Closed
$495,000
464 Knights Hill Road, Sweden, ME 04040
3beds
1,936sqft
Single Family Residence
Built in 2009
2 Acres Lot
$515,200 Zestimate®
$256/sqft
$2,628 Estimated rent
Home value
$515,200
$479,000 - $556,000
$2,628/mo
Zestimate® history
Loading...
Owner options
Explore your selling options
What's special
A great location, an amazing home...it doesn't get much better! This 3 bed, 2 bath ranch-style home is ready for new owners. Features include gorgeous cherry floors and kitchen cabinetry with granite counter tops. A large open concept living area with vaulted ceiling and propane fireplace you will love! Located at one end of the home, the primary bedroom is warm and bright with plenty of windows, a large walk-in closet and private full bath with new tile shower. At the other end of the home are two more bedrooms and a full bath. The daylight walk-out basement has ample space for storage or additional living area if desired. A spacious deck off the kitchen overlooks the backyard with peeks of Kezar Pond and the mountains, including Mount Washington, through the trees. Potential to enhance the view with additional tree cutting! Low maintenance exterior with cement board siding and metal roofing. Newer efficient propane heating system. The rural country setting is quiet and private yet is only 5 min to Pleasant Mountain Ski area, close to Bridgton Village and North Conway is just 30 minutes away. Snowmobile trails can be accessed right from the home. Don't miss out on this one!
Zillow last checked: 8 hours ago
Listing updated: March 12, 2025 at 01:24pm
Listed by:
Maine Real Estate Choice
Bought with:
The Lakes Real Estate
Source: Maine Listings,MLS#: 1578557
Facts & features
Interior
Bedrooms & bathrooms
- Bedrooms: 3
- Bathrooms: 2
- Full bathrooms: 2
Primary bedroom
- Features: Closet, Full Bath, Walk-In Closet(s)
- Level: First
Bedroom 2
- Features: Closet
- Level: First
Bedroom 3
- Features: Closet
- Level: First
Dining room
- Level: First
Kitchen
- Features: Eat-in Kitchen
- Level: First
Living room
- Features: Gas Fireplace, Vaulted Ceiling(s)
- Level: First
Mud room
- Features: Closet
- Level: First
Heating
- Baseboard, Direct Vent Furnace, Hot Water, Other
Cooling
- None
Appliances
- Included: Cooktop, Dishwasher, Dryer, Microwave, Refrigerator, Wall Oven, Washer
Features
- 1st Floor Bedroom, 1st Floor Primary Bedroom w/Bath, One-Floor Living, Shower, Walk-In Closet(s)
- Flooring: Carpet, Tile, Wood
- Basement: Interior Entry,Daylight,Full,Unfinished
- Number of fireplaces: 1
Interior area
- Total structure area: 1,936
- Total interior livable area: 1,936 sqft
- Finished area above ground: 1,936
- Finished area below ground: 0
Property
Parking
- Total spaces: 2
- Parking features: Gravel, 5 - 10 Spaces, On Site, Garage Door Opener
- Attached garage spaces: 2
Features
- Patio & porch: Deck
Lot
- Size: 2 Acres
- Features: Near Public Beach, Near Shopping, Near Town, Rural, Right of Way, Rolling Slope, Landscaped, Wooded
Details
- Parcel number: SWEDMR07L5C
- Zoning: RES
- Other equipment: Internet Access Available, Satellite Dish
Construction
Type & style
- Home type: SingleFamily
- Architectural style: Ranch
- Property subtype: Single Family Residence
Materials
- Wood Frame, Concrete
- Roof: Metal
Condition
- Year built: 2009
Utilities & green energy
- Electric: Circuit Breakers
- Sewer: Private Sewer
- Water: Private, Well
Community & neighborhood
Location
- Region: Sweden
Other
Other facts
- Road surface type: Paved
Price history
| Date | Event | Price |
|---|---|---|
| 1/5/2024 | Sold | $495,000+1%$256/sqft |
Source: | ||
| 12/5/2023 | Pending sale | $489,900$253/sqft |
Source: | ||
| 12/3/2023 | Listed for sale | $489,900$253/sqft |
Source: | ||
Public tax history
| Year | Property taxes | Tax assessment |
|---|---|---|
| 2024 | $4,447 +9.9% | $258,561 |
| 2023 | $4,046 +5% | $258,561 |
| 2022 | $3,853 +8% | $258,561 |
Find assessor info on the county website
Neighborhood: 04040
Nearby schools
GreatSchools rating
- 5/10New Suncook SchoolGrades: PK-4Distance: 3.7 mi
- 5/10Molly Ockett SchoolGrades: PK-8Distance: 7.9 mi
Get pre-qualified for a loan
At Zillow Home Loans, we can pre-qualify you in as little as 5 minutes with no impact to your credit score.An equal housing lender. NMLS #10287.

