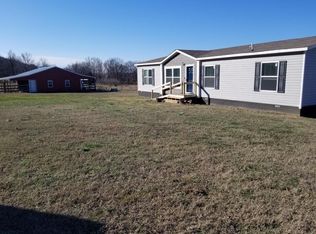Closed
Price Unknown
464 Klondike Road, Anderson, MO 64831
4beds
4,608sqft
Single Family Residence, Cabin
Built in 2005
20 Acres Lot
$726,500 Zestimate®
$--/sqft
$2,871 Estimated rent
Home value
$726,500
$683,000 - $777,000
$2,871/mo
Zestimate® history
Loading...
Owner options
Explore your selling options
What's special
Private lodge in the Ozarks! This property offers a 3200 sq ft main home with a 1400 sq ft guest house, all tucked away on 20 acres. A prime location, with a short commute to work and play! Only 30 minutes to NW Arkansas or Grand Lake. Make yourself at home with the spacious open floor plan of the main level. A beautiful kitchen with new appliances and unique concrete countertops is perfect for entertaining. Relax and take in the views from you living room or experience the wildlife at dusk while sitting on the front porch.The primary suite and main level have been seamlessly converted to 36inch doorways and an ADA compliant primary bath. The finished basement offers 3 bedrooms, a full bath and a large family room.As a bonus, you will find a fenced play-yard for your pets. A Generac generator supports the main house in the event of power outage. A path of landscaped yard leads you to the sustainability of raised garden beds, chicken coops and fruit trees! Whether it's projects or storage, the new 35x45 insulated garage/shop offers a great space to spread out. On the back side a 35x36 bay with additional storage connects to the guest house. A fully equipped 1400 sq ft apartment offers up to 3 bedrooms ( 2 non-conforming) , a full bath, laundry and two living spaces. Don't miss the screened porch and fenced play yard! Last but not least this 20 acres of rolling Ozark hillside offers maintained trails throughout the property. A great place to ride horses, atvs or hike! Don't miss the 3 hunting blinds that also convey with the property.Make an appointment for your private tour of this Oasis in the Ozarks!
Zillow last checked: 11 hours ago
Listing updated: August 02, 2024 at 02:57pm
Listed by:
Kelly Roberts 417-592-2160,
Keller Williams Realty Elevate
Bought with:
Kelly Roberts, 2022006153
Keller Williams Realty Elevate
Source: SOMOMLS,MLS#: 60244301
Facts & features
Interior
Bedrooms & bathrooms
- Bedrooms: 4
- Bathrooms: 3
- Full bathrooms: 3
Bedroom 1
- Area: 198.6
- Dimensions: 15 x 13.24
Bedroom 1
- Description: Detached Apartment
- Area: 110
- Dimensions: 11 x 10
Bedroom 2
- Area: 156
- Dimensions: 13 x 12
Bedroom 2
- Description: Detached Apartment
- Area: 165
- Dimensions: 15 x 11
Bedroom 3
- Area: 162.5
- Dimensions: 12.5 x 13
Bedroom 3
- Description: Detached Apartment - Poss. Office
- Area: 104
- Dimensions: 13 x 8
Bedroom 4
- Area: 156
- Dimensions: 13 x 12
Bathroom full
- Description: Detached Apartment - Bath/Utility Combo
- Area: 220
- Dimensions: 20 x 11
Family room
- Area: 546.38
- Dimensions: 35.25 x 15.5
Great room
- Area: 1050
- Dimensions: 35 x 30
Kitchen
- Area: 149.5
- Dimensions: 11.5 x 13
Kitchen
- Description: Detached Apartment
- Area: 143
- Dimensions: 11 x 13
Living room
- Area: 145
- Dimensions: 14.5 x 10
Living room
- Description: Detached Apartment
- Area: 150
- Dimensions: 15 x 10
Loft
- Area: 154
- Dimensions: 11 x 14
Utility room
- Area: 127.5
- Dimensions: 12.75 x 10
Heating
- Central, Electric
Cooling
- Central Air
Appliances
- Included: Electric Cooktop, Dishwasher, Dryer, Refrigerator, Washer
Features
- Walk-In Closet(s)
- Flooring: Carpet, Concrete, Tile, Wood
- Basement: Finished,Walk-Out Access,Full
- Has fireplace: Yes
- Fireplace features: Wood Burning
Interior area
- Total structure area: 4,608
- Total interior livable area: 4,608 sqft
- Finished area above ground: 3,108
- Finished area below ground: 1,500
Property
Parking
- Total spaces: 2
- Parking features: Garage
- Garage spaces: 2
Features
- Levels: Three Or More
- Stories: 3
- Patio & porch: Covered, Deck
- Fencing: Barbed Wire
Lot
- Size: 20 Acres
- Features: Horses Allowed, Landscaped, Mature Trees, Wooded/Cleared Combo
Details
- Additional structures: Greenhouse
- Parcel number: 067.026000000005.001
- Horses can be raised: Yes
Construction
Type & style
- Home type: SingleFamily
- Architectural style: Cabin
- Property subtype: Single Family Residence, Cabin
Materials
- Vinyl Siding, Wood Siding
- Foundation: Slab
- Roof: Metal
Condition
- Year built: 2005
Utilities & green energy
- Sewer: Septic Tank
- Water: Private
Community & neighborhood
Location
- Region: Anderson
- Subdivision: N/A
Other
Other facts
- Listing terms: Cash,Conventional,FHA,USDA/RD,VA Loan
Price history
| Date | Event | Price |
|---|---|---|
| 8/4/2023 | Sold | -- |
Source: | ||
| 6/20/2023 | Pending sale | $650,000$141/sqft |
Source: | ||
| 6/7/2023 | Listed for sale | $650,000+23.8%$141/sqft |
Source: | ||
| 5/14/2021 | Listing removed | -- |
Source: | ||
| 4/5/2021 | Pending sale | $525,000$114/sqft |
Source: Ozark Gateway AOR #211173 | ||
Public tax history
| Year | Property taxes | Tax assessment |
|---|---|---|
| 2024 | $1,896 | $47,840 |
| 2023 | -- | $47,840 |
| 2022 | $1,896 +0% | $47,840 |
Find assessor info on the county website
Neighborhood: 64831
Nearby schools
GreatSchools rating
- 3/10Anderson Elementary SchoolGrades: PK-5Distance: 8.8 mi
- 5/10Anderson Middle SchoolGrades: 6-8Distance: 9.6 mi
- 3/10McDonald County High SchoolGrades: 9-12Distance: 9.5 mi
Schools provided by the listing agent
- Elementary: Anderson
- Middle: Anderson
- High: McDonald
Source: SOMOMLS. This data may not be complete. We recommend contacting the local school district to confirm school assignments for this home.
