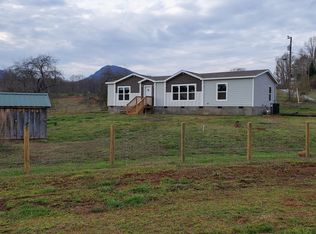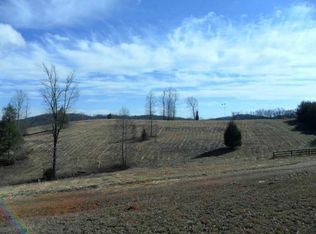Closed
$562,000
464 Hefner Rd, Cleveland, GA 30528
3beds
3,042sqft
Single Family Residence
Built in 1985
11 Acres Lot
$556,300 Zestimate®
$185/sqft
$3,340 Estimated rent
Home value
$556,300
Estimated sales range
Not available
$3,340/mo
Zestimate® history
Loading...
Owner options
Explore your selling options
What's special
BEAUTIFUL 11+- acre home in CLEVELAND with unbelievable views of Yonah and Pink Mountain! This over 3,000 sq/ft home features 3 bed and 3 bath with 2 additional rooms that could be used as bedrooms and ample storage throughout, not to mention the amazing end of road privacy. Kitchen has new granite countertops with stainless steel appliances and a HUGE walk-in pantry. Basement has the potential for an incredible en-law suite since there is already a separate entrance and full bath! Property is fenced with 2 pastures. This property also has the potential for use of neighbors barn and arena. Beautiful Satterfield creek runs along the property with over 500' of frontage. There is a camping grill and small fire pit in a flat easy accessible area on Satterfield creek, to relax and enjoy all this property as to offer. This property is a must see for anyone seeking privacy and solitude.
Zillow last checked: 8 hours ago
Listing updated: July 17, 2025 at 08:20am
Listed by:
Mary K Brown 678-361-0755,
Preferred Realty
Bought with:
Dean Weaver, 372085
Keller Williams Greater Athens
Source: GAMLS,MLS#: 10402402
Facts & features
Interior
Bedrooms & bathrooms
- Bedrooms: 3
- Bathrooms: 3
- Full bathrooms: 3
Kitchen
- Features: Breakfast Bar, Pantry, Solid Surface Counters, Walk-in Pantry
Heating
- Central, Electric, Wood
Cooling
- Attic Fan, Ceiling Fan(s), Electric, Heat Pump
Appliances
- Included: Dishwasher, Disposal, Oven/Range (Combo), Refrigerator
- Laundry: In Basement
Features
- Double Vanity, High Ceilings, Split Bedroom Plan, Vaulted Ceiling(s), Walk-In Closet(s)
- Flooring: Carpet, Laminate, Tile, Vinyl
- Basement: Bath Finished,Exterior Entry,Finished,Interior Entry
- Number of fireplaces: 2
- Fireplace features: Basement, Living Room, Wood Burning Stove
Interior area
- Total structure area: 3,042
- Total interior livable area: 3,042 sqft
- Finished area above ground: 2,286
- Finished area below ground: 756
Property
Parking
- Parking features: Carport
- Has carport: Yes
Features
- Levels: Three Or More
- Stories: 3
- Patio & porch: Deck, Porch
- Fencing: Fenced,Front Yard,Wood
- Has view: Yes
- View description: Mountain(s)
- Waterfront features: Creek
- Body of water: Satterfield Creek
Lot
- Size: 11 Acres
- Features: Pasture, Private, Sloped
- Residential vegetation: Cleared, Grassed, Partially Wooded
Details
- Additional structures: Kennel/Dog Run
- Parcel number: 075 380B
Construction
Type & style
- Home type: SingleFamily
- Architectural style: Other
- Property subtype: Single Family Residence
Materials
- Wood Siding
- Foundation: Block
- Roof: Metal
Condition
- Resale
- New construction: No
- Year built: 1985
Utilities & green energy
- Sewer: Septic Tank
- Water: Well
- Utilities for property: Electricity Available
Community & neighborhood
Community
- Community features: None
Location
- Region: Cleveland
- Subdivision: None
Other
Other facts
- Listing agreement: Exclusive Right To Sell
- Listing terms: Cash,Conventional,FHA,USDA Loan,VA Loan
Price history
| Date | Event | Price |
|---|---|---|
| 7/15/2025 | Sold | $562,000-1.4%$185/sqft |
Source: | ||
| 6/6/2025 | Pending sale | $569,900$187/sqft |
Source: | ||
| 6/4/2025 | Price change | $569,900-7.9%$187/sqft |
Source: | ||
| 4/16/2025 | Price change | $619,000-3.3%$203/sqft |
Source: | ||
| 3/23/2025 | Listed for sale | $640,000+50.6%$210/sqft |
Source: | ||
Public tax history
| Year | Property taxes | Tax assessment |
|---|---|---|
| 2025 | $4,466 +37.1% | $219,128 +2.7% |
| 2024 | $3,258 +3.7% | $213,332 +14.3% |
| 2023 | $3,141 +28.5% | $186,572 +14.6% |
Find assessor info on the county website
Neighborhood: 30528
Nearby schools
GreatSchools rating
- 7/10Mount Yonah Elementary SchoolGrades: PK-5Distance: 3.4 mi
- 5/10White County Middle SchoolGrades: 6-8Distance: 4.8 mi
- 8/10White County High SchoolGrades: 9-12Distance: 6.3 mi
Schools provided by the listing agent
- Elementary: Mt Yonah
- Middle: White County
- High: White County
Source: GAMLS. This data may not be complete. We recommend contacting the local school district to confirm school assignments for this home.
Get a cash offer in 3 minutes
Find out how much your home could sell for in as little as 3 minutes with a no-obligation cash offer.
Estimated market value$556,300
Get a cash offer in 3 minutes
Find out how much your home could sell for in as little as 3 minutes with a no-obligation cash offer.
Estimated market value
$556,300

