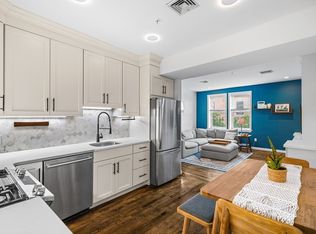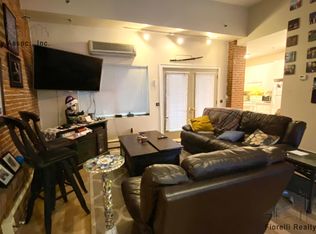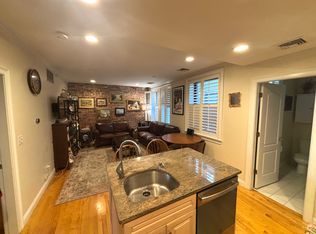Sold for $695,000
$695,000
464 Hanover St APT 2, Boston, MA 02113
2beds
736sqft
Condominium
Built in 1900
-- sqft lot
$704,100 Zestimate®
$944/sqft
$3,599 Estimated rent
Home value
$704,100
$648,000 - $767,000
$3,599/mo
Zestimate® history
Loading...
Owner options
Explore your selling options
What's special
On the Waterfront side of Hanover Street, in Boston's most historic neighborhood, sits this beautiful two bedroom home. Southeast facing, corner unit, with view of the harbor, shines with continuous, natural sunlight. Spacious living/dining area, with wall of double windows, features maple hardwood floors, high ceilings and crown molding. The L-shaped kitchen, with Euro cabinets, gas for cooking, fully compliments the open concept floor plan. Primary bedroom, with corner exposure, offers generous closet space. Second south facing bedroom features an expansive walk in closet. Full tile bath, gas heat, central air. There is complimentary laundry on the floor in the common vestibule. New roof and spectacular roof deck coming soon! 464 Hanover Street is located steps from Boston Harbor, the Christopher Columbus Park, the Rose Kennedy Greenway and the Financial District as well as the restaurants, cafes and shopping of the North End, Faneuil Hall. and the Seaport locales. Pets are welcome.
Zillow last checked: 8 hours ago
Listing updated: June 17, 2025 at 08:08am
Listed by:
Antonia Monarski 617-905-4588,
Coldwell Banker Realty - Boston 617-294-9911
Bought with:
Danielle Bing Team
Gibson Sotheby's International Realty
Source: MLS PIN,MLS#: 73367727
Facts & features
Interior
Bedrooms & bathrooms
- Bedrooms: 2
- Bathrooms: 1
- Full bathrooms: 1
Heating
- Central, Forced Air, Natural Gas
Cooling
- Central Air
Appliances
- Included: Range, Dishwasher, Disposal, Microwave, Refrigerator
- Laundry: Common Area, In Building
Features
- Flooring: Hardwood
- Basement: None
- Has fireplace: No
- Common walls with other units/homes: Corner
Interior area
- Total structure area: 736
- Total interior livable area: 736 sqft
- Finished area above ground: 736
Property
Parking
- Total spaces: 1
- Parking features: Rented, On Street
- Uncovered spaces: 1
Features
- Entry location: Unit Placement(Upper,Front)
- Patio & porch: Deck - Roof
- Exterior features: Deck - Roof
- Has view: Yes
- View description: Water, Harbor
- Has water view: Yes
- Water view: Harbor,Water
- Waterfront features: Waterfront, Harbor
Details
- Parcel number: 4139928
- Zoning: R
- Other equipment: Intercom
Construction
Type & style
- Home type: Condo
- Property subtype: Condominium
Materials
- Roof: Rubber
Condition
- Year built: 1900
- Major remodel year: 2000
Utilities & green energy
- Sewer: Public Sewer
- Water: Public
- Utilities for property: for Gas Range
Community & neighborhood
Security
- Security features: Intercom
Community
- Community features: Public Transportation, Shopping, Pool, Tennis Court(s), Park, Walk/Jog Trails, Medical Facility, Highway Access, T-Station
Location
- Region: Boston
HOA & financial
HOA
- HOA fee: $808 monthly
- Amenities included: Laundry
- Services included: Water, Sewer, Insurance, Snow Removal, Reserve Funds
Price history
| Date | Event | Price |
|---|---|---|
| 6/16/2025 | Sold | $695,000$944/sqft |
Source: MLS PIN #73367727 Report a problem | ||
| 5/8/2025 | Contingent | $695,000$944/sqft |
Source: MLS PIN #73367727 Report a problem | ||
| 5/1/2025 | Listed for sale | $695,000-5.4%$944/sqft |
Source: MLS PIN #73367727 Report a problem | ||
| 6/30/2024 | Listing removed | $735,000$999/sqft |
Source: MLS PIN #73225837 Report a problem | ||
| 5/28/2024 | Price change | $735,000-2%$999/sqft |
Source: MLS PIN #73225837 Report a problem | ||
Public tax history
| Year | Property taxes | Tax assessment |
|---|---|---|
| 2025 | $7,363 +7.8% | $635,800 +1.5% |
| 2024 | $6,829 +2.6% | $626,500 +1% |
| 2023 | $6,659 +2.7% | $620,000 +4% |
Find assessor info on the county website
Neighborhood: North End
Nearby schools
GreatSchools rating
- 8/10Eliot K-8 Innovation SchoolGrades: PK-8Distance: 0.1 mi
- 1/10Charlestown High SchoolGrades: 7-12Distance: 1 mi
- 4/10Harvard-Kent Elementary SchoolGrades: PK-6Distance: 0.7 mi
Get a cash offer in 3 minutes
Find out how much your home could sell for in as little as 3 minutes with a no-obligation cash offer.
Estimated market value$704,100
Get a cash offer in 3 minutes
Find out how much your home could sell for in as little as 3 minutes with a no-obligation cash offer.
Estimated market value
$704,100


