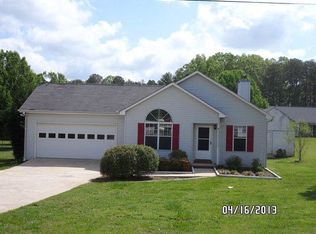Closed
$315,000
464 Hammond Rd, Statham, GA 30666
3beds
1,328sqft
Single Family Residence
Built in 1997
1 Acres Lot
$317,400 Zestimate®
$237/sqft
$1,733 Estimated rent
Home value
$317,400
$286,000 - $352,000
$1,733/mo
Zestimate® history
Loading...
Owner options
Explore your selling options
What's special
Discover this charming 3-bedroom, 2-bathroom ranch, perfectly situated on a spacious level fenced lot in the heart of Statham. Less than 2 year old architectural roof, 1 year old water heater and 1 year old HVAC. This home offers timeless appeal with a functional, open-concept layout designed for both comfort and convenience. Step inside to a vaulted family room, where a cozy fireplace serves as the focal point, creating a warm and inviting atmosphere. The seamless flow into the kitchen makes entertaining effortless. The kitchen is equipped with classic wood cabinetry and ample counter space.. The primary suite is a true retreat, featuring an elegant tray ceiling, a generous walk-in closet, and an en-suite bath with a separate soaking tub and shower. perfect for unwinding after a long day. Two additional bedrooms provide plenty of space for family, guests, or a home office. Step outside to the private, level, fenced-in backyard (fenced in 2 sections for pets) , where you'll find a lovely deck ideal for grilling, relaxing, or entertaining. Whether you're looking to garden, let pets roam freely, or simply enjoy the outdoors, this space offers endless possibilities. Freshly painted rear deck. Enjoy the perfect blend of small-town charm and modern convenience with a location just minutes from downtown Statham. With easy access to Hwy 316 and a short drive to Athens, you'll have shopping, dining, and entertainment at your fingertips! all with no HOA! Don't miss out on this wonderful opportunity to own a beautifully maintained home in a prime location! This home qualifies for USDA with no money down! Please see remarks before requesting showing.
Zillow last checked: 8 hours ago
Listing updated: May 19, 2025 at 05:45am
Listed by:
Cynthia Slade Rich 404-402-1084,
Re/Max Tru, Inc.
Bought with:
C. Mike Foran, 104260
Winder-Barrow Realty,Inc.
Source: GAMLS,MLS#: 10470854
Facts & features
Interior
Bedrooms & bathrooms
- Bedrooms: 3
- Bathrooms: 2
- Full bathrooms: 2
- Main level bathrooms: 2
- Main level bedrooms: 3
Dining room
- Features: Dining Rm/Living Rm Combo, L Shaped
Kitchen
- Features: Pantry
Heating
- Central, Common, Electric, Forced Air
Cooling
- Ceiling Fan(s), Central Air, Electric
Appliances
- Included: Dishwasher, Electric Water Heater, Microwave, Oven/Range (Combo), Refrigerator, Stainless Steel Appliance(s)
- Laundry: In Kitchen
Features
- High Ceilings, Master On Main Level, Separate Shower, Tile Bath, Vaulted Ceiling(s), Walk-In Closet(s)
- Flooring: Carpet, Hardwood, Tile
- Windows: Double Pane Windows
- Basement: None
- Has fireplace: Yes
- Fireplace features: Family Room, Gas Log, Living Room, Wood Burning Stove
- Common walls with other units/homes: No Common Walls
Interior area
- Total structure area: 1,328
- Total interior livable area: 1,328 sqft
- Finished area above ground: 1,328
- Finished area below ground: 0
Property
Parking
- Parking features: Attached, Garage, Garage Door Opener, Kitchen Level
- Has attached garage: Yes
Features
- Levels: One
- Stories: 1
- Patio & porch: Deck, Porch
- Fencing: Back Yard,Chain Link,Fenced
- Has view: Yes
- View description: Seasonal View
- Body of water: None
Lot
- Size: 1 Acres
- Features: Level, Private
- Residential vegetation: Wooded
Details
- Additional structures: Shed(s)
- Parcel number: ST06B 002
Construction
Type & style
- Home type: SingleFamily
- Architectural style: Ranch
- Property subtype: Single Family Residence
Materials
- Vinyl Siding
- Foundation: Block
- Roof: Composition
Condition
- Resale
- New construction: No
- Year built: 1997
Utilities & green energy
- Sewer: Septic Tank
- Water: Public
- Utilities for property: Cable Available, Electricity Available, High Speed Internet, Phone Available, Sewer Available, Sewer Connected, Water Available
Community & neighborhood
Community
- Community features: None
Location
- Region: Statham
- Subdivision: None
HOA & financial
HOA
- Has HOA: No
- Services included: None
Other
Other facts
- Listing agreement: Exclusive Right To Sell
- Listing terms: 1031 Exchange,Cash,Conventional,FHA,USDA Loan
Price history
| Date | Event | Price |
|---|---|---|
| 5/16/2025 | Sold | $315,000+1.6%$237/sqft |
Source: | ||
| 4/3/2025 | Pending sale | $310,000$233/sqft |
Source: | ||
| 3/21/2025 | Price change | $310,000-1.6%$233/sqft |
Source: | ||
| 3/11/2025 | Listed for sale | $315,000+167.2%$237/sqft |
Source: | ||
| 10/20/2004 | Sold | $117,900+41.7%$89/sqft |
Source: Public Record Report a problem | ||
Public tax history
| Year | Property taxes | Tax assessment |
|---|---|---|
| 2024 | $2,317 +0.4% | $90,440 |
| 2023 | $2,308 +8.1% | $90,440 +23.9% |
| 2022 | $2,135 +3.9% | $73,022 +17% |
Find assessor info on the county website
Neighborhood: 30666
Nearby schools
GreatSchools rating
- 3/10Statham Elementary SchoolGrades: PK-5Distance: 0.8 mi
- 5/10Bear Creek Middle SchoolGrades: 6-8Distance: 0.8 mi
- 3/10Winder-Barrow High SchoolGrades: 9-12Distance: 9.1 mi
Schools provided by the listing agent
- Elementary: Statham
- Middle: Bear Creek
- High: Winder Barrow
Source: GAMLS. This data may not be complete. We recommend contacting the local school district to confirm school assignments for this home.
Get a cash offer in 3 minutes
Find out how much your home could sell for in as little as 3 minutes with a no-obligation cash offer.
Estimated market value$317,400
Get a cash offer in 3 minutes
Find out how much your home could sell for in as little as 3 minutes with a no-obligation cash offer.
Estimated market value
$317,400
