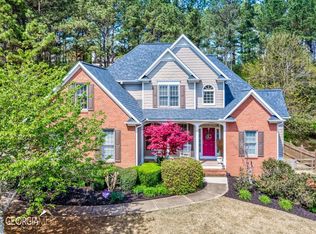Closed
$575,900
464 Graves Rd, Acworth, GA 30101
5beds
--sqft
Single Family Residence
Built in 2001
0.7 Acres Lot
$569,300 Zestimate®
$--/sqft
$2,638 Estimated rent
Home value
$569,300
$541,000 - $598,000
$2,638/mo
Zestimate® history
Loading...
Owner options
Explore your selling options
What's special
Welcome to Bentwater, a premier golf community located in Acworth. The community features many other amenities, such as, multiple pools, volleyball, basketball and tennis courts. The featured home has been maintained meticulously and offers a beautifully renovated kitchen with soft close cabinets, quartz countertops, and new LG appliances. Many of the rooms/common areas were just freshly painted with neutral colors, the roof has a 50 year transferable warranty, and the HVAC units were serviced in 2022. Your master on the main has a large walk in closet and double vanity. The main floor also offers a wonderful open concept family room, breakfast nook and additional bedroom/flex space. Upstairs there are 3 additional bedrooms to host all your family needs. When you are ready to entertain the basement has a great bar space, refrigerator area, and opens up to an incredible fenced in back yard with a large patio. Do not miss the opportunity to come sit on the front porch of this beautiful home just in time for the fall weather!
Zillow last checked: 8 hours ago
Listing updated: March 05, 2025 at 07:51am
Listed by:
Cathy Mintz 678-333-7541,
Atlanta Communities
Bought with:
Non Mls Salesperson, 133259
Non-Mls Company
Source: GAMLS,MLS#: 10202941
Facts & features
Interior
Bedrooms & bathrooms
- Bedrooms: 5
- Bathrooms: 4
- Full bathrooms: 4
- Main level bathrooms: 2
- Main level bedrooms: 2
Kitchen
- Features: Pantry
Heating
- Natural Gas, Central, Forced Air
Cooling
- Ceiling Fan(s), Central Air
Appliances
- Included: Gas Water Heater, Dishwasher, Disposal, Microwave, Refrigerator
- Laundry: Other
Features
- High Ceilings, Rear Stairs, Master On Main Level
- Flooring: Hardwood, Carpet
- Windows: Double Pane Windows, Bay Window(s)
- Basement: Bath Finished,Daylight,Exterior Entry,Finished,Full
- Attic: Pull Down Stairs
- Number of fireplaces: 1
- Fireplace features: Gas Starter
- Common walls with other units/homes: No Common Walls
Interior area
- Total structure area: 0
- Finished area above ground: 0
- Finished area below ground: 0
Property
Parking
- Parking features: Garage Door Opener, Garage
- Has garage: Yes
Features
- Levels: Two
- Stories: 2
- Patio & porch: Deck, Patio
- Fencing: Back Yard,Wood
- Body of water: None
Lot
- Size: 0.70 Acres
- Features: Other
Details
- Parcel number: 45606
Construction
Type & style
- Home type: SingleFamily
- Architectural style: Brick Front,Traditional
- Property subtype: Single Family Residence
Materials
- Other, Brick
- Foundation: Slab
- Roof: Other
Condition
- Updated/Remodeled
- New construction: No
- Year built: 2001
Utilities & green energy
- Sewer: Public Sewer
- Water: Public
- Utilities for property: Underground Utilities, Cable Available, Electricity Available, High Speed Internet, Natural Gas Available, Phone Available, Sewer Available, Water Available
Community & neighborhood
Security
- Security features: Smoke Detector(s)
Community
- Community features: Clubhouse, Golf, Pool, Sidewalks, Street Lights, Swim Team, Walk To Schools, Near Shopping
Location
- Region: Acworth
- Subdivision: None
HOA & financial
HOA
- Has HOA: Yes
- HOA fee: $750 annually
- Services included: Other
Other
Other facts
- Listing agreement: Exclusive Right To Sell
Price history
| Date | Event | Price |
|---|---|---|
| 10/18/2023 | Sold | $575,900 |
Source: | ||
| 9/28/2023 | Pending sale | $575,900 |
Source: | ||
| 9/14/2023 | Listed for sale | $575,900+39.1% |
Source: | ||
| 10/21/2019 | Listing removed | $413,900 |
Source: Mark Spain Real Estate #6550496 Report a problem | ||
| 5/29/2019 | Price change | $413,900-1.4% |
Source: Mark Spain Real Estate #6550496 Report a problem | ||
Public tax history
| Year | Property taxes | Tax assessment |
|---|---|---|
| 2025 | $5,246 +8% | $210,884 +10.2% |
| 2024 | $4,858 +205.4% | $191,288 -1.8% |
| 2023 | $1,591 -0.6% | $194,856 +24.3% |
Find assessor info on the county website
Neighborhood: 30101
Nearby schools
GreatSchools rating
- 7/10Burnt Hickory Elementary SchoolGrades: PK-5Distance: 2.1 mi
- 7/10Sammy Mcclure Sr. Middle SchoolGrades: 6-8Distance: 2.3 mi
- 7/10North Paulding High SchoolGrades: 9-12Distance: 2.3 mi
Schools provided by the listing agent
- Elementary: Burnt Hickory
- Middle: McClure
- High: North Paulding
Source: GAMLS. This data may not be complete. We recommend contacting the local school district to confirm school assignments for this home.
Get a cash offer in 3 minutes
Find out how much your home could sell for in as little as 3 minutes with a no-obligation cash offer.
Estimated market value$569,300
Get a cash offer in 3 minutes
Find out how much your home could sell for in as little as 3 minutes with a no-obligation cash offer.
Estimated market value
$569,300
