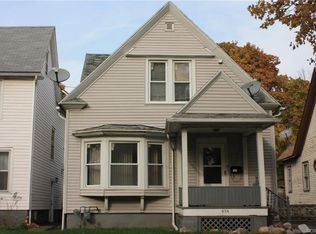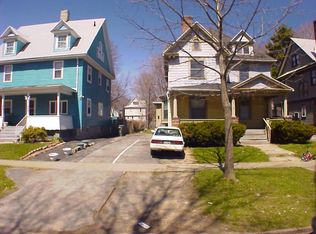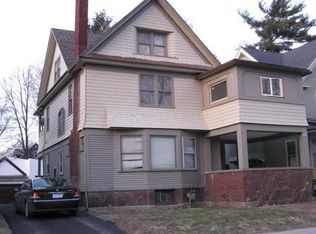Closed
$140,000
464 Grand Ave, Rochester, NY 14609
4beds
1,826sqft
Single Family Residence
Built in 1920
5,318.68 Square Feet Lot
$168,800 Zestimate®
$77/sqft
$2,015 Estimated rent
Maximize your home sale
Get more eyes on your listing so you can sell faster and for more.
Home value
$168,800
$154,000 - $184,000
$2,015/mo
Zestimate® history
Loading...
Owner options
Explore your selling options
What's special
A well-proportioned, sophisticated, 4 bedroom, 2 bathroom home in the popular Beechwood neighborhood.
Fabulous barn door to the living/dining room adds a touch of modernity to this classic City home. Large eat-in kitchen with a generous number of cabinets and a view over the deck and sizable, fully-fenced backyard. Both full bathrooms are tastefully appointed and were recently fully updated. The first floor is rounded out with an additional living area. Upstairs are 4 large bedrooms and the 2nd full bathroom. The attic is accessible by stairs and offers the potential for additional usable space. The home has been painted and updated over the last 5 years and is lovingly maintained. The furnace and water heater were new in 2017. Dry basement offers lots of additional storage space. 150 amp service.
Zillow last checked: 8 hours ago
Listing updated: March 24, 2023 at 03:14pm
Listed by:
Kim S. Breidenstein 585-785-2000,
Hunt Real Estate ERA/Columbus,
Cheryl LaTray 315-573-2337,
Hunt Real Estate ERA/Columbus
Bought with:
Amy M Jost, 10401238197
Berkshire Hathaway HomeServices Discover Real Estate
Source: NYSAMLSs,MLS#: R1448591 Originating MLS: Rochester
Originating MLS: Rochester
Facts & features
Interior
Bedrooms & bathrooms
- Bedrooms: 4
- Bathrooms: 2
- Full bathrooms: 2
- Main level bathrooms: 1
Heating
- Gas, Forced Air
Appliances
- Included: Dryer, Dishwasher, Exhaust Fan, Electric Oven, Electric Range, Gas Water Heater, Microwave, Refrigerator, Range Hood, Washer
- Laundry: In Basement
Features
- Ceiling Fan(s), Eat-in Kitchen, Separate/Formal Living Room, Living/Dining Room
- Flooring: Ceramic Tile, Laminate, Varies, Vinyl
- Basement: Full
- Has fireplace: No
Interior area
- Total structure area: 1,826
- Total interior livable area: 1,826 sqft
Property
Parking
- Parking features: No Garage
Features
- Patio & porch: Deck, Open, Porch
- Exterior features: Blacktop Driveway, Deck, Fully Fenced
- Fencing: Full
Lot
- Size: 5,318 sqft
- Dimensions: 38 x 140
- Features: Residential Lot
Details
- Additional structures: Shed(s), Storage
- Parcel number: 26140010762000010390000000
- Special conditions: Standard
Construction
Type & style
- Home type: SingleFamily
- Architectural style: Colonial,Two Story
- Property subtype: Single Family Residence
Materials
- Wood Siding, Copper Plumbing
- Foundation: Stone
- Roof: Asphalt
Condition
- Resale
- Year built: 1920
Utilities & green energy
- Electric: Circuit Breakers
- Sewer: Connected
- Water: Connected, Public
- Utilities for property: Cable Available, Sewer Connected, Water Connected
Community & neighborhood
Location
- Region: Rochester
- Subdivision: E R B L A Subn
Other
Other facts
- Listing terms: Cash,Conventional,FHA,VA Loan
Price history
| Date | Event | Price |
|---|---|---|
| 2/6/2023 | Sold | $140,000$77/sqft |
Source: | ||
| 12/20/2022 | Pending sale | $140,000$77/sqft |
Source: HUNT ERA Real Estate #R1448591 Report a problem | ||
| 12/20/2022 | Contingent | $140,000$77/sqft |
Source: | ||
| 12/14/2022 | Listed for sale | $140,000+54.7%$77/sqft |
Source: | ||
| 5/10/2018 | Sold | $90,500+105.7%$50/sqft |
Source: Public Record Report a problem | ||
Public tax history
| Year | Property taxes | Tax assessment |
|---|---|---|
| 2024 | -- | $147,000 +72.9% |
| 2023 | -- | $85,000 |
| 2022 | -- | $85,000 |
Find assessor info on the county website
Neighborhood: Beechwood
Nearby schools
GreatSchools rating
- 2/10School 33 AudubonGrades: PK-6Distance: 0.3 mi
- 4/10East Lower SchoolGrades: 6-8Distance: 0.5 mi
- 2/10East High SchoolGrades: 9-12Distance: 0.5 mi
Schools provided by the listing agent
- District: Rochester
Source: NYSAMLSs. This data may not be complete. We recommend contacting the local school district to confirm school assignments for this home.


