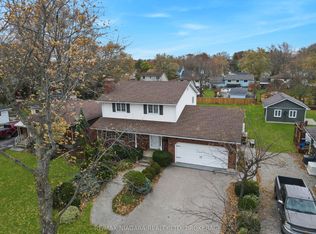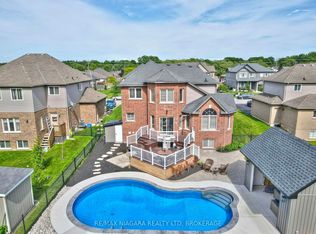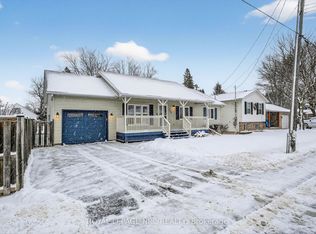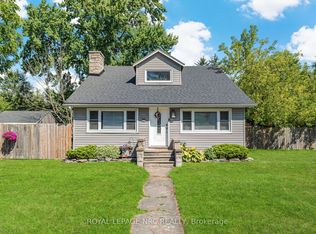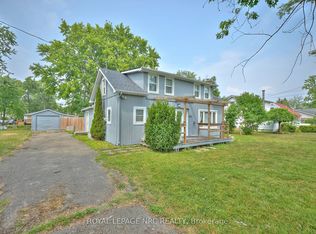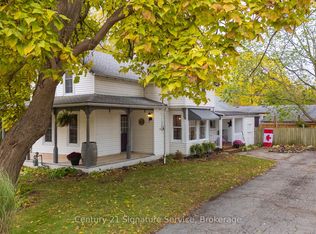Looking for a home where you can nap, brunch, and never leave town? Welcome to 464 Gorham Road in Ridgeway. A renovated 3-bedroom stunner thats basically a lifestyle upgrade with a roof. Inside, just under 1,200 sqft of cozy, eco-friendly living, you'll find refinished oak floors, shiplap walls and energy-efficient windows (2022) so your heating bills stay low while your style stays high. The living room has surround sound speakers for the ultimate cinematic experience. The kitchen is modern, sleek, and ready for everything from gourmet experiments to midnight snack raids, upgraded in 2022. Convenient main floor laundry with an entrance to your backyard oasis. Outside, it comes fully fenced with a tiki bar begging for summer parties, a yurt (how fun?!) & a hot tub. The garage has double garage doors to drive through and store your boat out back! The neighbourhood is pure convenience meets charm: Grab your morning coffee or a fancy wine & cheese at Social Graces; enjoy dinner at 335 on the Ridge or Darios (your new regular spot) & Sip hazy IPAs at Brimstone Brewery. If you've started to grow a family - Turtle Club Daycare is just across the street! Bonus points: 200-amp electrical service for your future expansion dreams, plus Leaf Filter gutter guards so you can spend less time cleaning gutters and more time tasting local brews. 464 Gorham isn't just a house, it's a lifestyle. Move in, kick back, and let Ridgeway charm you. Warning: You may never want to leave.
For sale
C$475,000
464 Gorham Rd, Fort Erie, ON L0S 1N0
3beds
1baths
Single Family Residence
Built in ----
10,560 Square Feet Lot
$-- Zestimate®
C$--/sqft
C$-- HOA
What's special
Refinished oak floorsShiplap wallsHot tubLeaf filter gutter guards
- 18 hours |
- 18 |
- 0 |
Zillow last checked: 8 hours ago
Listing updated: January 20, 2026 at 11:27am
Listed by:
ROYAL LEPAGE NRC REALTY
Source: TRREB,MLS®#: X12714042 Originating MLS®#: Niagara Association of REALTORS
Originating MLS®#: Niagara Association of REALTORS
Facts & features
Interior
Bedrooms & bathrooms
- Bedrooms: 3
- Bathrooms: 1
Primary bedroom
- Level: Main
- Dimensions: 3.73 x 2.79
Bedroom 2
- Level: Main
- Dimensions: 3.02 x 2.79
Bedroom 3
- Level: Main
- Dimensions: 2.74 x 2.97
Bathroom
- Level: Main
- Dimensions: 1.57 x 1.8
Dining room
- Level: Main
- Dimensions: 3.73 x 3
Kitchen
- Level: Main
- Dimensions: 3.96 x 2.79
Laundry
- Level: Main
- Dimensions: 4.01 x 1.93
Living room
- Level: Main
- Dimensions: 5.79 x 3.96
Heating
- Forced Air, Gas
Cooling
- Central Air
Features
- Primary Bedroom - Main Floor
- Flooring: Carpet Free
- Basement: Crawl Space
- Has fireplace: No
Interior area
- Living area range: 700-1100 null
Video & virtual tour
Property
Parking
- Total spaces: 6
- Parking features: Private, Tandem
- Has garage: Yes
Features
- Patio & porch: Patio
- Exterior features: Landscaped, Lighting, Privacy, Year Round Living
- Pool features: None
- Waterfront features: None
Lot
- Size: 10,560 Square Feet
- Features: Beach, Fenced Yard, Golf, Park, Rec./Commun.Centre, School, Rectangular Lot
- Topography: Flat
Details
- Additional structures: Garden Shed
- Parcel number: 641920031
Construction
Type & style
- Home type: SingleFamily
- Architectural style: Bungalow
- Property subtype: Single Family Residence
Materials
- Vinyl Siding, Stone
- Foundation: Concrete
- Roof: Asphalt Shingle
Utilities & green energy
- Sewer: Sewer
Community & HOA
Location
- Region: Fort Erie
Financial & listing details
- Annual tax amount: C$2,946
- Date on market: 1/20/2026
ROYAL LEPAGE NRC REALTY
By pressing Contact Agent, you agree that the real estate professional identified above may call/text you about your search, which may involve use of automated means and pre-recorded/artificial voices. You don't need to consent as a condition of buying any property, goods, or services. Message/data rates may apply. You also agree to our Terms of Use. Zillow does not endorse any real estate professionals. We may share information about your recent and future site activity with your agent to help them understand what you're looking for in a home.
Price history
Price history
Price history is unavailable.
Public tax history
Public tax history
Tax history is unavailable.Climate risks
Neighborhood: Ridgeway
Nearby schools
GreatSchools rating
- 3/10Dr Antonia Pantoja Community School Of Academic ExGrades: PK-8Distance: 8.4 mi
- 5/10Leonardo Da Vinci High SchoolGrades: 9-12Distance: 8.6 mi
- Loading
