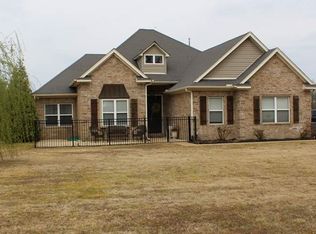40x40 workshop under roof with covered porch and extra concrete. 40x30 is in the workshop itself. Very large backyard in addition to the side yard acreage where the workshop is located. New roof on house - many upgrades This is a very special piece of property. From the new roof to the large special workshop, the house is a treasure. It's kind of like living in the country but with city limit benefits. Pictures will be added before 7/13 when we can show the property.
This property is off market, which means it's not currently listed for sale or rent on Zillow. This may be different from what's available on other websites or public sources.

