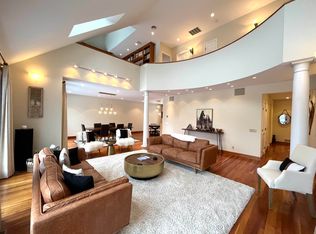Closed
Listed by:
Bateman Group,
Pall Spera Company Realtors-Stowe Village 802-253-1806
Bought with: Vermont Life Realtors
$1,153,000
464 Field Road #82, Stowe, VT 05672
5beds
4,143sqft
Condominium
Built in 1999
-- sqft lot
$1,267,700 Zestimate®
$278/sqft
$6,816 Estimated rent
Home value
$1,267,700
$1.15M - $1.41M
$6,816/mo
Zestimate® history
Loading...
Owner options
Explore your selling options
What's special
A much-desired Stonybrook Unit can be yours. Bring the whole family, open the door and enjoy, because this renovated, stocked and furnished condo is waiting to be yours. Three king suites plus two more large bedrooms and 6-bathroom areas, living room, game room, large kitchen with a walk-in pantry, a generous dining area, two gas fireplaces, two laundry areas, closets galore, and a garage. The large wrap-around deck overlooks the upper tennis courts and pool and has the glorious sunset view of the Mansfield “Nose”. Located halfway up Mountain Road between the village and the resort, the 180 acres of Stonybrook are directly adjacent to the town rec path, the river and across the road from the weekly Stowe Farmer’s Market. Walk or ride to shops and restaurants and to many hiking/mountain bike trails. This unit has a 5-star reliable vacation rental history and a loyal customer following.
Zillow last checked: 8 hours ago
Listing updated: June 01, 2023 at 01:32pm
Listed by:
Bateman Group,
Pall Spera Company Realtors-Stowe Village 802-253-1806
Bought with:
Craig Santenello
Vermont Life Realtors
Source: PrimeMLS,MLS#: 4942283
Facts & features
Interior
Bedrooms & bathrooms
- Bedrooms: 5
- Bathrooms: 6
- Full bathrooms: 3
- 3/4 bathrooms: 1
- 1/2 bathrooms: 2
Heating
- Propane, Baseboard
Cooling
- Central Air
Appliances
- Included: Dishwasher, Disposal, Dryer, Range Hood, Refrigerator, Washer, Gas Stove, Propane Water Heater, Tank Water Heater
- Laundry: 1st Floor Laundry, In Basement
Features
- Ceiling Fan(s), Kitchen Island, Primary BR w/ BA, Natural Light, Soaking Tub, Vaulted Ceiling(s), Walk-in Pantry
- Flooring: Carpet, Ceramic Tile, Laminate
- Windows: Skylight(s), Screens
- Basement: Finished,Full,Walkout,Interior Access,Basement Stairs,Walk-Out Access
- Number of fireplaces: 2
- Fireplace features: 2 Fireplaces
Interior area
- Total structure area: 4,143
- Total interior livable area: 4,143 sqft
- Finished area above ground: 2,406
- Finished area below ground: 1,737
Property
Parking
- Total spaces: 5
- Parking features: Gravel, Storage Above, Driveway, Garage, Off Street, On Site, Parking Spaces 5, Detached
- Garage spaces: 1
- Has uncovered spaces: Yes
Features
- Levels: Two
- Stories: 2
- Exterior features: Trash, Deck, Garden, Tennis Court(s)
- Has private pool: Yes
- Pool features: In Ground
- Has view: Yes
- View description: Mountain(s)
Lot
- Features: Condo Development, Landscaped, Ski Area, Walking Trails, Wooded, Near Paths, Near Skiing, Near Snowmobile Trails, Rural
Details
- Parcel number: 62119510760
- Zoning description: RR-2
Construction
Type & style
- Home type: Condo
- Property subtype: Condominium
Materials
- Wood Frame, Wood Siding
- Foundation: Concrete
- Roof: Asphalt Shingle
Condition
- New construction: No
- Year built: 1999
Utilities & green energy
- Electric: 200+ Amp Service, Circuit Breakers
- Utilities for property: Phone, Cable at Site, Propane, Sewer Connected
Community & neighborhood
Security
- Security features: Carbon Monoxide Detector(s), Smoke Detector(s), HW/Batt Smoke Detector
Location
- Region: Stowe
HOA & financial
Other financial information
- Additional fee information: Fee: $7000
Other
Other facts
- Road surface type: Dirt
Price history
| Date | Event | Price |
|---|---|---|
| 6/1/2023 | Sold | $1,153,000-11.2%$278/sqft |
Source: | ||
| 2/2/2023 | Listed for sale | $1,299,000+241.4%$314/sqft |
Source: | ||
| 11/5/2013 | Sold | $380,500$92/sqft |
Source: Public Record Report a problem | ||
Public tax history
| Year | Property taxes | Tax assessment |
|---|---|---|
| 2024 | -- | $1,043,900 +155.6% |
| 2023 | -- | $408,400 |
| 2022 | -- | $408,400 |
Find assessor info on the county website
Neighborhood: 05672
Nearby schools
GreatSchools rating
- 9/10Stowe Elementary SchoolGrades: PK-5Distance: 1.9 mi
- 8/10Stowe Middle SchoolGrades: 6-8Distance: 0.2 mi
- NASTOWE HIGH SCHOOLGrades: 9-12Distance: 0.2 mi
Schools provided by the listing agent
- Elementary: Stowe Elementary School
- Middle: Stowe Middle/High School
- High: Stowe Middle/High School
- District: Lamoille South
Source: PrimeMLS. This data may not be complete. We recommend contacting the local school district to confirm school assignments for this home.
Get pre-qualified for a loan
At Zillow Home Loans, we can pre-qualify you in as little as 5 minutes with no impact to your credit score.An equal housing lender. NMLS #10287.
