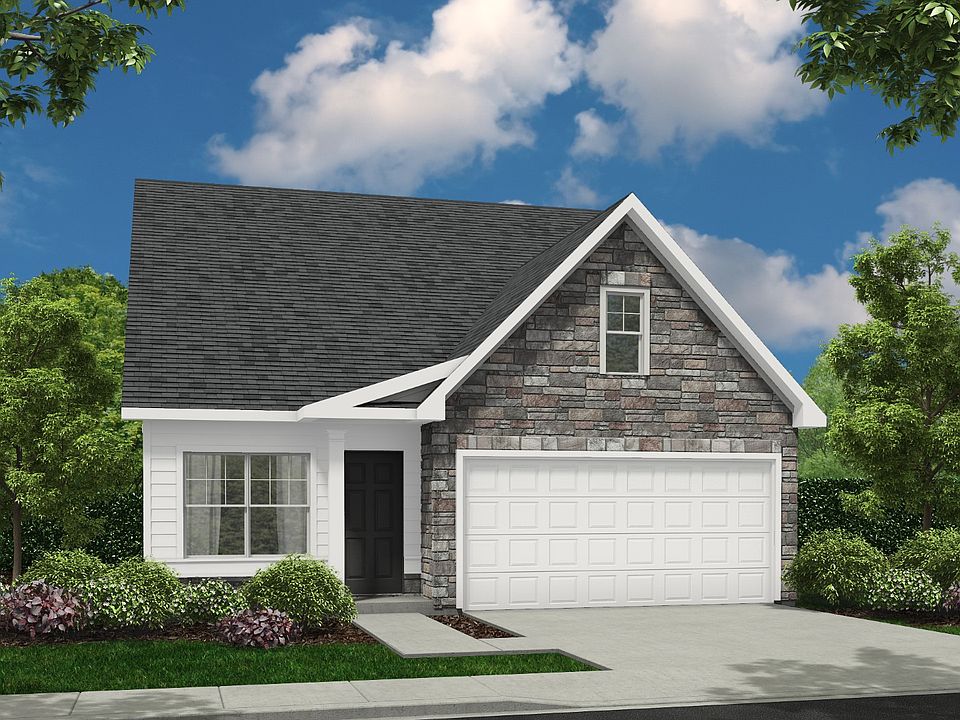This home is the beautiful Georgetown floor plan by Paran Homes. It is a two-story home that features 5 bedrooms, 4 bathrooms and a 2-car front-entry and kitchen-level entry garage. On the exterior, it features a full front porch, covered rear patio and the spectacular salt-water swimming pool with fountains and an LED lighting system that is also gas heated for year round enjoyment. It also features a fully fenced yard. The interior's main floor is perfect for entertaining with an open floor plan, gourmet kitchen that flows into the great room. The kitchen features a huge granite prep island, 42-inch cabinets, a cooktop and double ovens. There is also a guest en suite on the main level. The second floor has an owner's suite with sitting area and secondary bedrooms. The homesite is a premium cul-de-sac location. This home is located in a top-rated school district offering exceptional educational opportunities and a strong sense of community.
Active
$760,000
464 Eager Ct, Marietta, GA 30064
5beds
3,330sqft
Single Family Residence, Residential
Built in 2021
0.49 Acres Lot
$753,800 Zestimate®
$228/sqft
$83/mo HOA
What's special
Fully fenced yardGranite prep islandOpen floor planFull front porchLed lighting systemCovered rear patioGuest en suite
- 148 days
- on Zillow |
- 1,164 |
- 65 |
Zillow last checked: 7 hours ago
Listing updated: June 10, 2025 at 08:58am
Listing Provided by:
Michael Hickman,
Keller Williams Realty Community Partners
Source: FMLS GA,MLS#: 7526251
Travel times
Schedule tour
Select your preferred tour type — either in-person or real-time video tour — then discuss available options with the builder representative you're connected with.
Select a date
Facts & features
Interior
Bedrooms & bathrooms
- Bedrooms: 5
- Bathrooms: 4
- Full bathrooms: 4
- Main level bathrooms: 1
- Main level bedrooms: 1
Rooms
- Room types: Living Room, Office
Primary bedroom
- Features: Oversized Master, Sitting Room
- Level: Oversized Master, Sitting Room
Bedroom
- Features: Oversized Master, Sitting Room
Primary bathroom
- Features: Double Vanity, Shower Only, Vaulted Ceiling(s)
Dining room
- Features: Separate Dining Room
Kitchen
- Features: Breakfast Bar, Breakfast Room, Cabinets White, Eat-in Kitchen, Kitchen Island, Pantry, Stone Counters, View to Family Room
Heating
- Natural Gas
Cooling
- Ceiling Fan(s), Central Air, Gas
Appliances
- Included: Dishwasher, Disposal, Double Oven, Gas Cooktop, Gas Oven, Gas Water Heater, Microwave, Range Hood, Self Cleaning Oven
- Laundry: Laundry Room, Upper Level
Features
- Entrance Foyer, Entrance Foyer 2 Story, High Ceilings 9 ft Lower, High Ceilings 9 ft Main, High Ceilings 9 ft Upper, High Speed Internet, Tray Ceiling(s), Vaulted Ceiling(s), Walk-In Closet(s)
- Flooring: Carpet, Hardwood, Tile
- Windows: Double Pane Windows
- Basement: None
- Number of fireplaces: 1
- Fireplace features: Family Room, Gas Log, Living Room
- Common walls with other units/homes: No Common Walls
Interior area
- Total structure area: 3,330
- Total interior livable area: 3,330 sqft
Video & virtual tour
Property
Parking
- Total spaces: 4
- Parking features: Driveway, Garage, Garage Door Opener, Garage Faces Front
- Garage spaces: 2
- Has uncovered spaces: Yes
Accessibility
- Accessibility features: Accessible Bedroom, Accessible Entrance
Features
- Levels: Two
- Stories: 2
- Patio & porch: Covered, Front Porch, Patio, Rear Porch
- Exterior features: Private Yard, Rain Gutters
- Pool features: Fiberglass, Heated, In Ground, Salt Water
- Spa features: None
- Fencing: Back Yard,Privacy,Wood
- Has view: Yes
- View description: Pool, Trees/Woods
- Waterfront features: None
- Body of water: None
Lot
- Size: 0.49 Acres
- Features: Cul-De-Sac, Front Yard, Sprinklers In Front, Sprinklers In Rear, Wooded
Details
- Additional structures: None
- Parcel number: 20029201990
- Special conditions: Standard
- Other equipment: Irrigation Equipment
- Horse amenities: None
Construction
Type & style
- Home type: SingleFamily
- Architectural style: Craftsman
- Property subtype: Single Family Residence, Residential
Materials
- Brick Front, HardiPlank Type, Stone
- Foundation: Slab
- Roof: Shingle
Condition
- Resale
- New construction: Yes
- Year built: 2021
Details
- Builder name: Paran Homes
Utilities & green energy
- Electric: 220 Volts in Laundry
- Sewer: Public Sewer
- Water: Public
- Utilities for property: Sewer Available, Underground Utilities
Green energy
- Energy efficient items: Thermostat
- Energy generation: None
Community & HOA
Community
- Features: Homeowners Assoc, Near Schools, Near Shopping, Near Trails/Greenway, Sidewalks, Street Lights
- Security: Smoke Detector(s)
- Subdivision: Villages at Cedar Hill
HOA
- Has HOA: Yes
- HOA fee: $1,000 annually
Location
- Region: Marietta
Financial & listing details
- Price per square foot: $228/sqft
- Tax assessed value: $602,900
- Annual tax amount: $6,999
- Date on market: 2/18/2025
- Listing terms: Cash,Conventional
- Road surface type: Asphalt, Paved
About the community
Villages at Cedar Hill is a new 55+ community in Dallas GA for active adults offering quality built homes with energy saving features and modern design. This neighborhood, located off Seven Hills Connector, in the northern side of Paulding county GA! Residents can spend long afternoons at the nearby shopping and restaurants, check out the local wines of Qualusi Vineyards! Schedule your presale appointment today!
Source: Piedmont Residential

