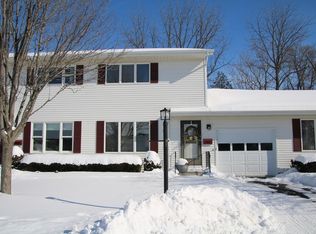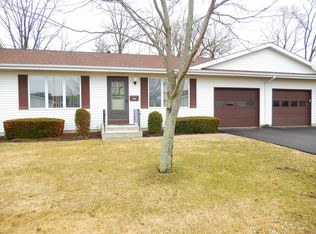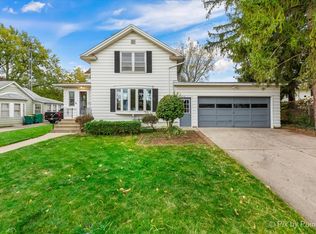IMMEDIATE OCCUPANCY! GO AND SHOW. In the Heart of Sycamore. Neighborhood Community. Walk to downtown. Absolute move in condition home with all newer flooring, windows, and updated baths. Tile flooring in kitchen and baths. SS appliances. Jetted tub in master bath. Solid oak doors and oak trim throughout. Extra insulation added in attic. Levelor blinds. New custom front entry door. Full basement ready for finishing. This is a must see if you are seeking quality and live in ready condition.
This property is off market, which means it's not currently listed for sale or rent on Zillow. This may be different from what's available on other websites or public sources.



