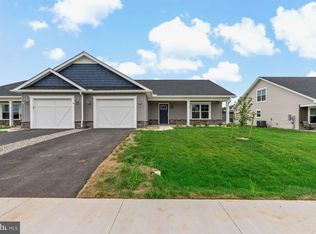Sold for $319,000 on 10/15/25
$319,000
464 Dripping Spring Dr, Hedgesville, WV 25427
2beds
1,420sqft
Single Family Residence
Built in 2022
6,098.4 Square Feet Lot
$320,000 Zestimate®
$225/sqft
$1,800 Estimated rent
Home value
$320,000
$304,000 - $336,000
$1,800/mo
Zestimate® history
Loading...
Owner options
Explore your selling options
What's special
FULL OF UPGRADES! Wow! This 2022 rancher style villa has been impeccably maintained by its sole owner AND it’s already full of premium amenities for you! Enjoy one level living in comfort and style! This home has a modern open floor plan and has been very thoughtfully designed with flow and storage space. You'll love your upgraded kitchen! There is an oversized island, quartz countertops, stainless GE appliance package, 41" tall cabinets, and all of the cabinet doors and drawers are outfitted with the "soft-close" feature. The range is also a convection oven with a built-in air fryer. In addition, there is a built-in reverse osmosis water system for the sink tap and refrigerator dispenser, steadily providing you with purified drinking water. This villa also boasts extra wide 36" doors throughout. The LVP flooring, wall to wall carpeting, and wall colors are tastefully neutral, allowing you the ease of moving right in! The primary bedroom features a large ensuite bathroom with a temperature controlled bidet, and large walk-in closet. The two car garage is has a convenient built-in, deep storage closet. Your backyard is fully fenced-in and has a lovely covered patio atmosphere for you to enjoy. The location is unbeatable—within only one square mile you'll find schools, medical facilities, shopping, and quick access to the interstate for an easy commute!
Zillow last checked: 8 hours ago
Listing updated: October 15, 2025 at 04:13am
Listed by:
Diva Bunting 304-702-4141,
Touchstone Realty, LLC,
Co-Listing Agent: Nicholas J Palkovic 304-261-9791,
Touchstone Realty, LLC
Bought with:
Brittany Lowe
Burch Real Estate Group, LLC
Source: Bright MLS,MLS#: WVBE2043268
Facts & features
Interior
Bedrooms & bathrooms
- Bedrooms: 2
- Bathrooms: 2
- Full bathrooms: 2
- Main level bathrooms: 2
- Main level bedrooms: 2
Bedroom 1
- Features: Attached Bathroom, Flooring - Carpet, Walk-In Closet(s)
- Level: Main
Bedroom 2
- Features: Flooring - Carpet
- Level: Main
Bathroom 1
- Features: Bathroom - Stall Shower, Double Sink, Flooring - Luxury Vinyl Plank
- Level: Main
Bathroom 2
- Features: Flooring - Luxury Vinyl Plank, Bathroom - Tub Shower
- Level: Main
Kitchen
- Features: Countertop(s) - Quartz, Dining Area, Flooring - Luxury Vinyl Plank, Kitchen Island, Kitchen - Electric Cooking
- Level: Main
Living room
- Features: Flooring - Luxury Vinyl Plank
- Level: Main
Heating
- Heat Pump, Electric
Cooling
- Central Air, Electric
Appliances
- Included: Electric Water Heater
Features
- Has basement: No
- Has fireplace: No
Interior area
- Total structure area: 1,420
- Total interior livable area: 1,420 sqft
- Finished area above ground: 1,420
Property
Parking
- Total spaces: 2
- Parking features: Storage, Garage Faces Front, Inside Entrance, Attached, Driveway
- Attached garage spaces: 2
- Has uncovered spaces: Yes
Accessibility
- Accessibility features: Accessible Doors
Features
- Levels: One
- Stories: 1
- Pool features: None
Lot
- Size: 6,098 sqft
Details
- Additional structures: Above Grade
- Parcel number: NO TAX RECORD
- Zoning: 0
- Special conditions: Standard
Construction
Type & style
- Home type: SingleFamily
- Architectural style: Villa
- Property subtype: Single Family Residence
- Attached to another structure: Yes
Materials
- Vinyl Siding, Blown-In Insulation
- Foundation: Slab
- Roof: Architectural Shingle
Condition
- Excellent
- New construction: No
- Year built: 2022
Details
- Builder name: Panhandle Homes of Berkeley County
Utilities & green energy
- Sewer: Public Sewer
- Water: Public
Community & neighborhood
Location
- Region: Hedgesville
- Subdivision: Cardinal Pointe
HOA & financial
HOA
- Has HOA: Yes
- HOA fee: $300 annually
Other
Other facts
- Listing agreement: Exclusive Right To Sell
- Listing terms: Cash,Conventional,FHA,USDA Loan,VA Loan
- Ownership: Fee Simple
Price history
| Date | Event | Price |
|---|---|---|
| 10/15/2025 | Sold | $319,000-0.3%$225/sqft |
Source: | ||
| 9/1/2025 | Contingent | $319,900$225/sqft |
Source: | ||
| 8/13/2025 | Listed for sale | $319,9000%$225/sqft |
Source: | ||
| 7/28/2025 | Listing removed | $319,999$225/sqft |
Source: | ||
| 6/30/2025 | Listed for sale | $319,999$225/sqft |
Source: | ||
Public tax history
| Year | Property taxes | Tax assessment |
|---|---|---|
| 2024 | $2,073 +170.2% | $168,960 +456.5% |
| 2023 | $767 | $30,360 |
Find assessor info on the county website
Neighborhood: 25427
Nearby schools
GreatSchools rating
- 6/10Potomack Intermediate SchoolGrades: 3-5Distance: 1.3 mi
- 5/10Spring Mills Middle SchoolGrades: 6-8Distance: 1.5 mi
- 7/10Spring Mills High SchoolGrades: 9-12Distance: 1.8 mi
Schools provided by the listing agent
- District: Berkeley County Schools
Source: Bright MLS. This data may not be complete. We recommend contacting the local school district to confirm school assignments for this home.

Get pre-qualified for a loan
At Zillow Home Loans, we can pre-qualify you in as little as 5 minutes with no impact to your credit score.An equal housing lender. NMLS #10287.
Sell for more on Zillow
Get a free Zillow Showcase℠ listing and you could sell for .
$320,000
2% more+ $6,400
With Zillow Showcase(estimated)
$326,400