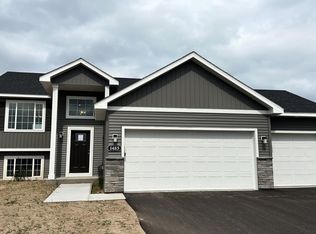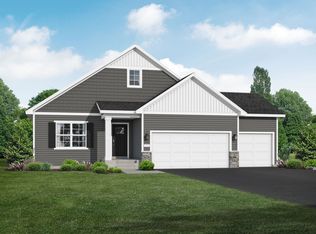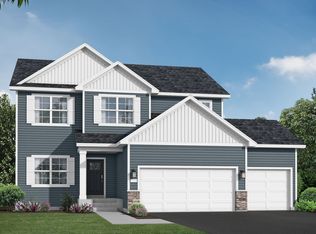Closed
$450,000
464 Delta Queen Ave, Prescott, WI 54021
4beds
2,617sqft
Single Family Residence
Built in 2024
0.3 Square Feet Lot
$468,500 Zestimate®
$172/sqft
$3,356 Estimated rent
Home value
$468,500
$351,000 - $623,000
$3,356/mo
Zestimate® history
Loading...
Owner options
Explore your selling options
What's special
This Sycamore plan is fully finished with 4 BD, 3BA, 3GAR. The upper level has a sun-filled & spacious great room, kitchen spacious with island, dining area, owner’s suite (with private bath & closet), additional 1 bedroom & additional 1-full bathroom. In the lower level, you will find a large family room, laundry, 2-bedrooms, laundry room & 3/4 bath. GREAT BUILDER & LENDER INCENTIVES AVAILABLE WHEN USING BUILDER'S PREFERRED LENDER!! Don’t pass up this opportunity to view this home or the many other opportunities to build the home of your choice & dreams on one of the many available lots in Prescott!!
Zillow last checked: 8 hours ago
Listing updated: April 21, 2025 at 09:55am
Listed by:
David J Pope 651-249-7150,
Fieldstone Real Estate Specialists
Bought with:
Christy Lundby Hill
Edina Realty, Inc.
Source: NorthstarMLS as distributed by MLS GRID,MLS#: 6598820
Facts & features
Interior
Bedrooms & bathrooms
- Bedrooms: 4
- Bathrooms: 3
- Full bathrooms: 1
- 3/4 bathrooms: 2
Bedroom 1
- Level: Main
- Area: 224 Square Feet
- Dimensions: 16X14
Bedroom 2
- Level: Main
- Area: 192 Square Feet
- Dimensions: 16X12
Bedroom 3
- Level: Lower
- Area: 159.5 Square Feet
- Dimensions: 14.5X11
Bedroom 4
- Level: Lower
- Area: 159.5 Square Feet
- Dimensions: 14.5X11
Primary bathroom
- Level: Main
- Area: 77 Square Feet
- Dimensions: 7x11
Bathroom
- Level: Main
- Area: 70 Square Feet
- Dimensions: 7x10
Bathroom
- Level: Lower
- Area: 60 Square Feet
- Dimensions: 6x10
Dining room
- Level: Main
- Area: 143.75 Square Feet
- Dimensions: 11.5x12.5
Family room
- Level: Lower
- Area: 376 Square Feet
- Dimensions: 23.5X16
Foyer
- Level: Main
- Area: 71.25 Square Feet
- Dimensions: 7.5x9.5
Kitchen
- Level: Main
- Area: 125 Square Feet
- Dimensions: 10x12.5
Laundry
- Level: Lower
- Area: 65 Square Feet
- Dimensions: 10X6.5
Living room
- Level: Main
- Area: 210.25 Square Feet
- Dimensions: 14.5X14.5
Utility room
- Level: Lower
- Area: 144 Square Feet
- Dimensions: 18x8
Walk in closet
- Level: Main
- Area: 57 Square Feet
- Dimensions: 6x9.5
Walk in closet
- Level: Main
- Area: 110 Square Feet
- Dimensions: 10x11
Heating
- Forced Air
Cooling
- Central Air
Appliances
- Included: Air-To-Air Exchanger, Dishwasher, Disposal, Gas Water Heater, Microwave, Range, Refrigerator, Stainless Steel Appliance(s)
Features
- Basement: Daylight,Drain Tiled,Drainage System,Finished,Concrete,Sump Pump
Interior area
- Total structure area: 2,617
- Total interior livable area: 2,617 sqft
- Finished area above ground: 1,364
- Finished area below ground: 982
Property
Parking
- Total spaces: 3
- Parking features: Attached, Asphalt
- Attached garage spaces: 3
- Details: Garage Dimensions (28X22), Garage Door Height (7), Garage Door Width (16)
Accessibility
- Accessibility features: None
Features
- Levels: Multi/Split
Lot
- Size: 0.30 sqft
- Dimensions: 100 x 130
- Features: Cleared
Details
- Foundation area: 1253
- Parcel number: 271011784864
- Zoning description: Residential-Single Family
Construction
Type & style
- Home type: SingleFamily
- Property subtype: Single Family Residence
Materials
- Brick/Stone, Shake Siding, Vinyl Siding, Concrete, Frame
- Roof: Age 8 Years or Less
Condition
- Age of Property: 1
- New construction: Yes
- Year built: 2024
Details
- Builder name: FIELDSTONE FAMILY HOMES INC
Utilities & green energy
- Electric: Circuit Breakers, 200+ Amp Service
- Gas: Natural Gas
- Sewer: City Sewer/Connected
- Water: City Water/Connected
Community & neighborhood
Location
- Region: Prescott
- Subdivision: Great Rivers 2nd Addition
HOA & financial
HOA
- Has HOA: No
Price history
| Date | Event | Price |
|---|---|---|
| 4/21/2025 | Sold | $450,000+0.9%$172/sqft |
Source: | ||
| 4/6/2025 | Pending sale | $446,195$170/sqft |
Source: | ||
| 3/12/2025 | Listed for sale | $446,195$170/sqft |
Source: | ||
| 3/11/2025 | Pending sale | $446,195$170/sqft |
Source: | ||
| 9/12/2024 | Listed for sale | $446,195+457.7%$170/sqft |
Source: | ||
Public tax history
| Year | Property taxes | Tax assessment |
|---|---|---|
| 2024 | $1,578 +2.7% | $97,200 |
| 2023 | $1,537 +13.7% | $97,200 +75.1% |
| 2022 | $1,352 | $55,500 |
Find assessor info on the county website
Neighborhood: 54021
Nearby schools
GreatSchools rating
- 9/10Malone Elementary SchoolGrades: PK-5Distance: 1.1 mi
- 9/10Prescott Middle SchoolGrades: 6-8Distance: 1.3 mi
- 7/10Prescott High SchoolGrades: 9-12Distance: 0.9 mi

Get pre-qualified for a loan
At Zillow Home Loans, we can pre-qualify you in as little as 5 minutes with no impact to your credit score.An equal housing lender. NMLS #10287.
Sell for more on Zillow
Get a free Zillow Showcase℠ listing and you could sell for .
$468,500
2% more+ $9,370
With Zillow Showcase(estimated)
$477,870


