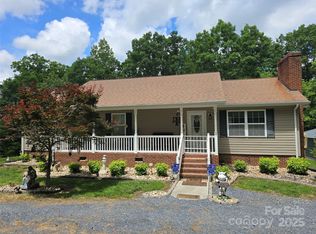Almost 13 acres and totally private. This home is under construction and will have to be finished but offers so much. Basement has been designed for a full living area. Home is just minutes from Lake Tillery and the Uwharrie National Forest. 6.5 acres of trees around the home have been sold
This property is off market, which means it's not currently listed for sale or rent on Zillow. This may be different from what's available on other websites or public sources.
